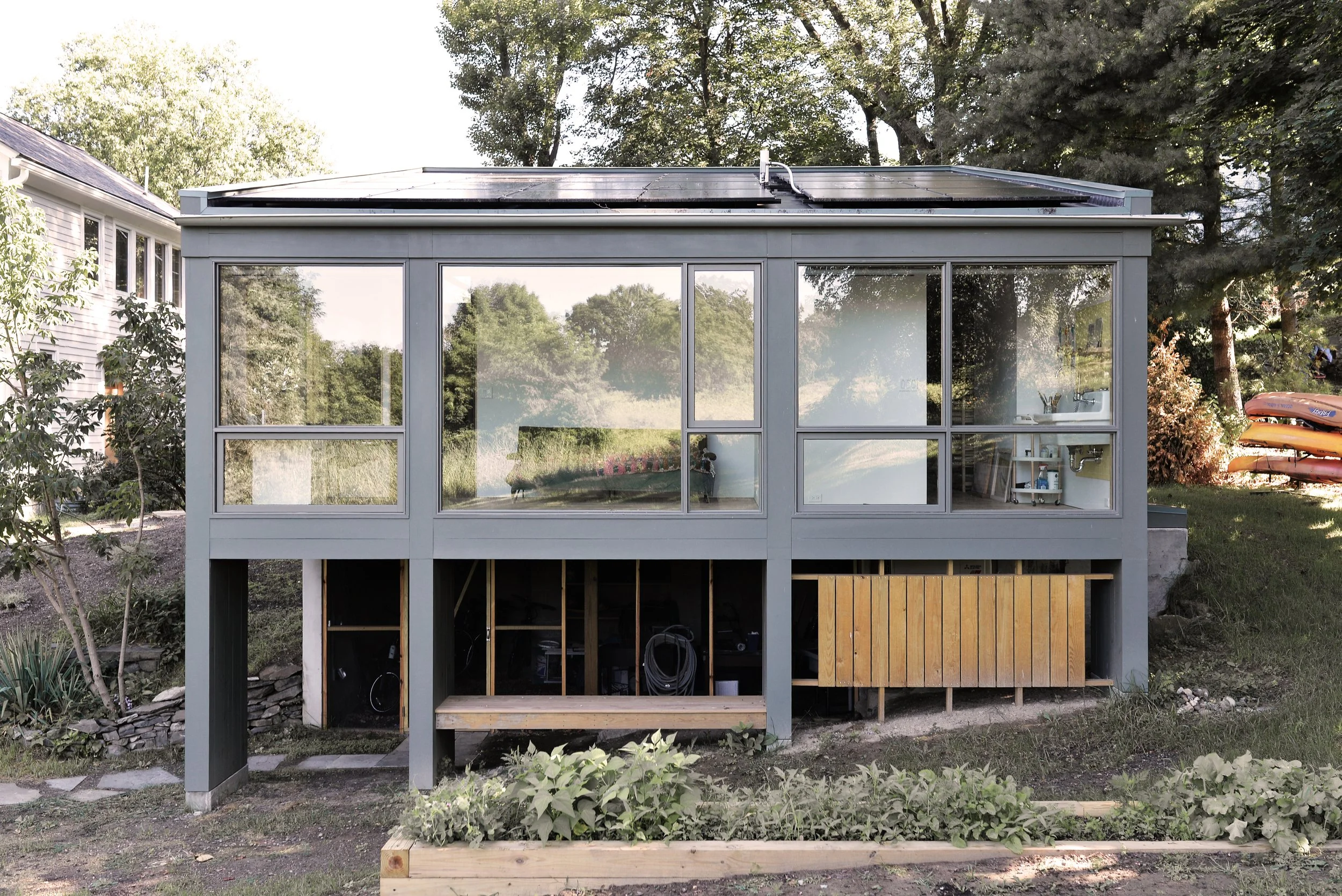
Anchorage Road Artist Studio, Germantown, New York
The Anchorage Road Artist Studio is a 680 square foot painting studio and office for the artist Natasha Sweeten. The goal was to create an economical and efficient building that opened up to north and south light for different tasks, in turn maximizing connection to the surrounding landscape and creating a private, protected space for creative work.
The studio is positioned on a steep slope next to a recently renovated 1800’s farmhouse, creating an entry courtyard for both buildings framed by mature trees. Its roofline follows the natural slope of the topography as it drops away, concealing the building mass from the direction of neighboring properties, while creating an ideal space for solar panels on its south-facing facade.
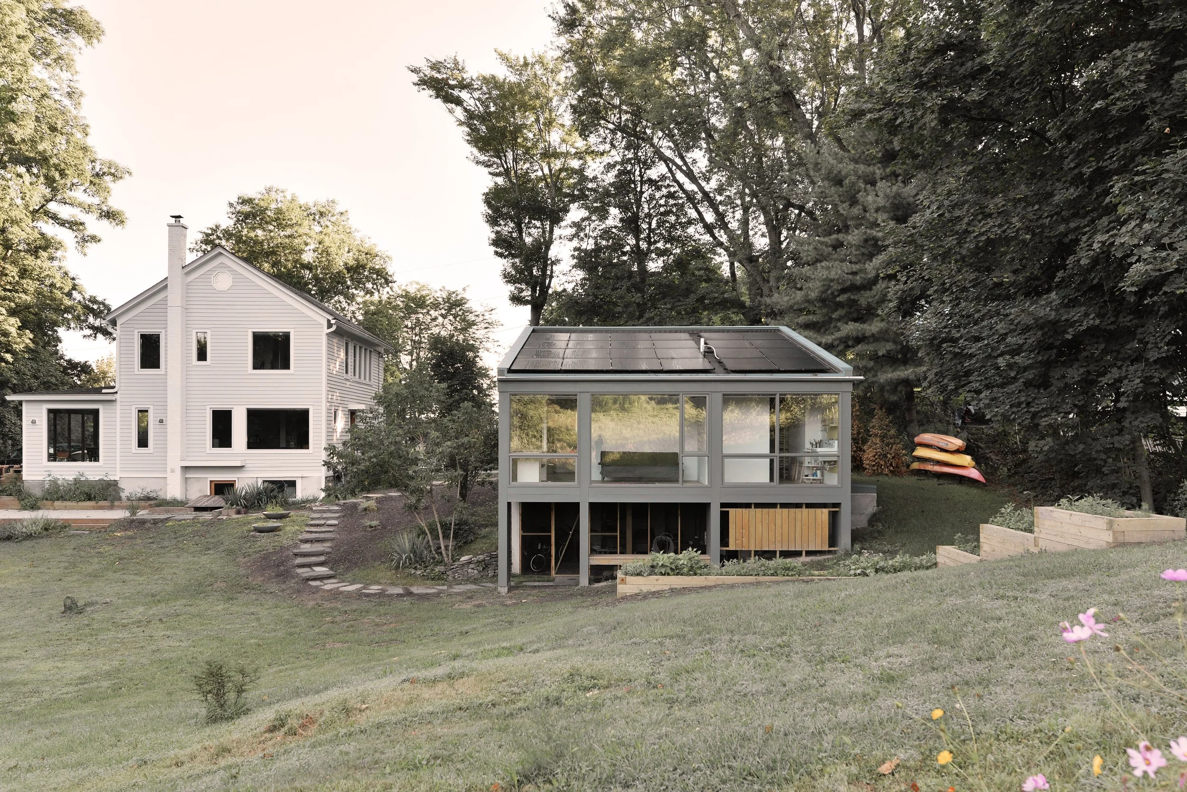
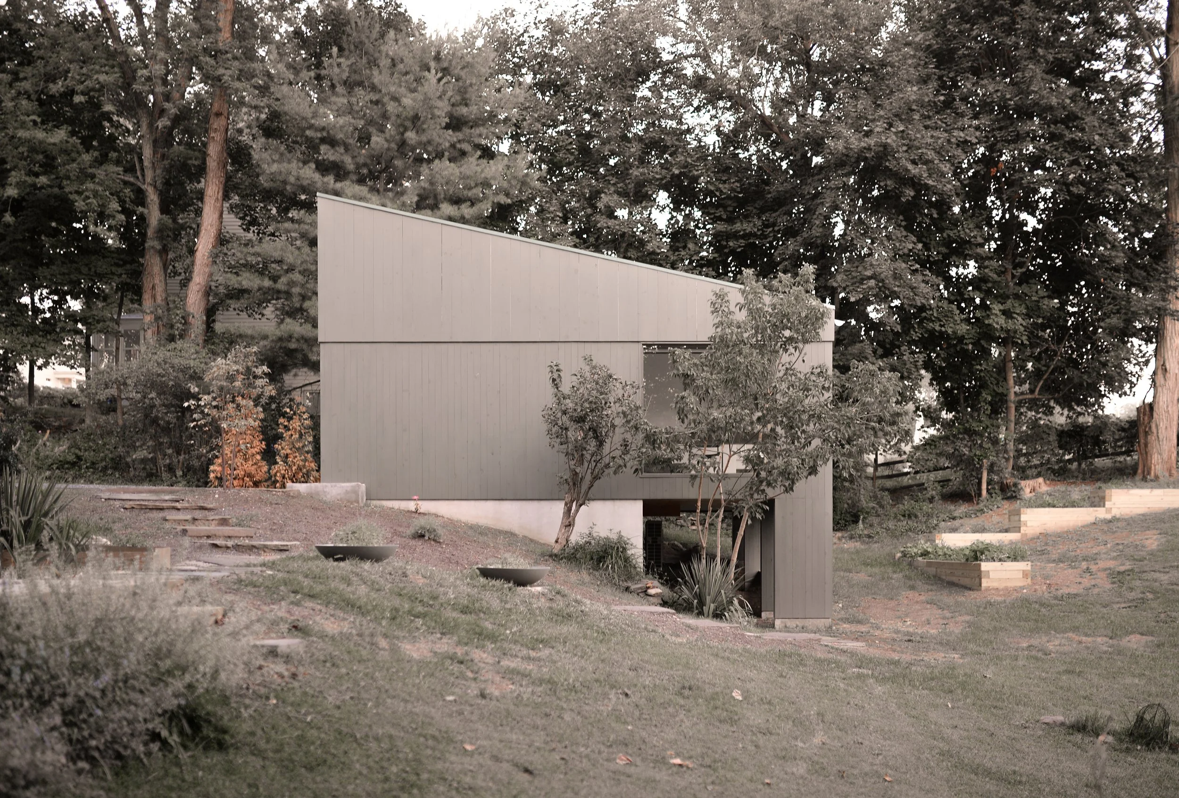
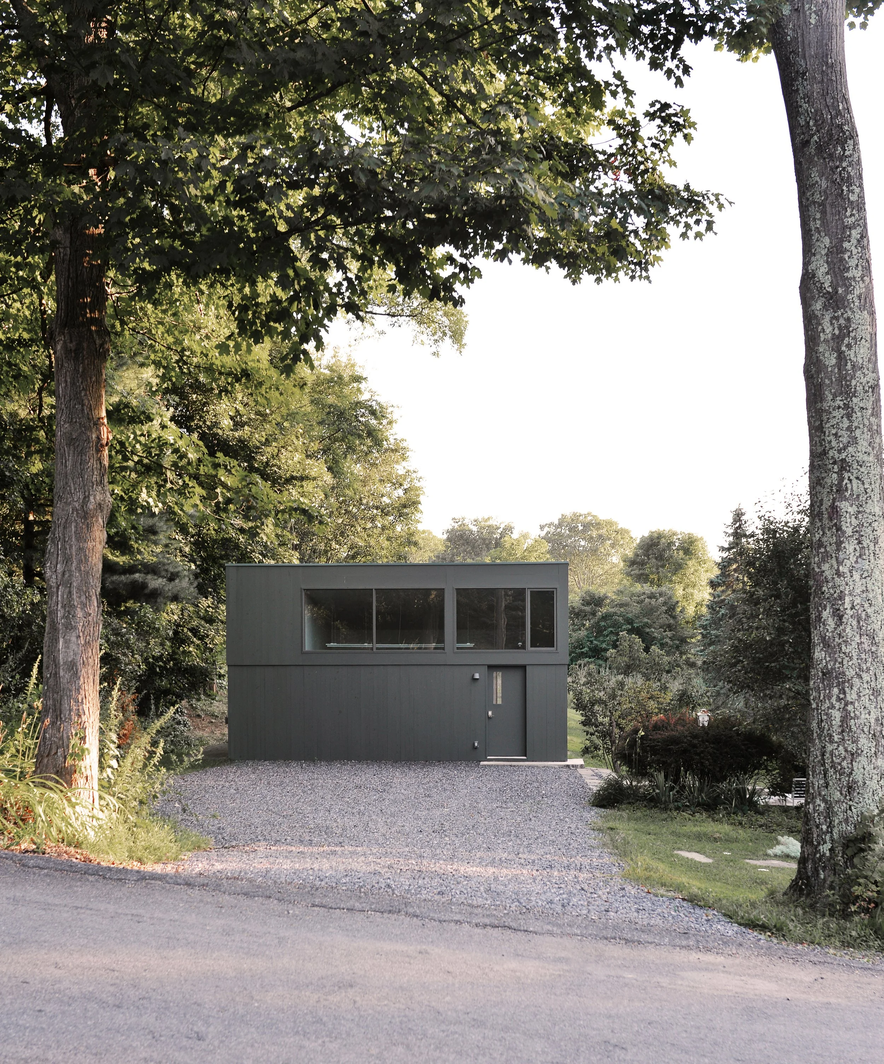
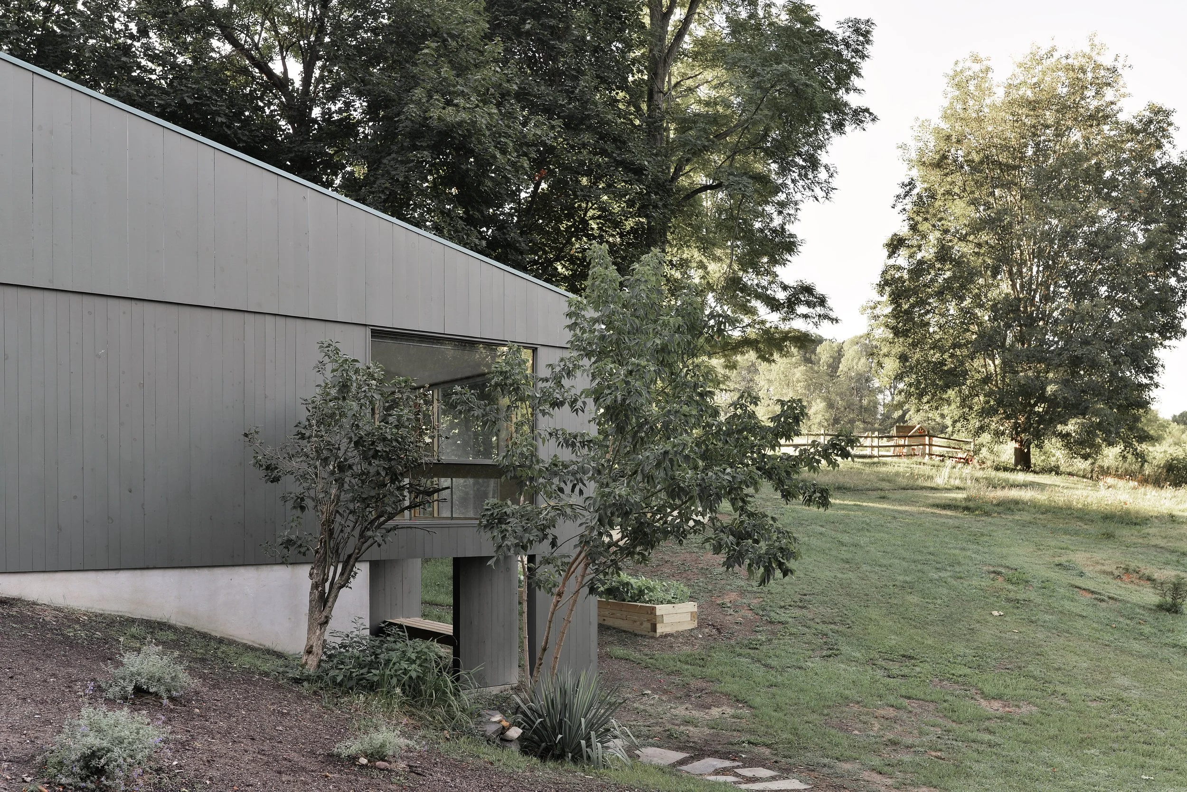
The studio floor is a continuation of the exterior courtyard, so as the ground drops away, the interior space of the studio begins to float within the landscape, overlooking a dramatically sloped backyard, neighboring fields, and the Hudson River beyond.
Throughout, the floor is entirely CDX plywood, which also covers the walls of the studio so that it may remain durable, flexible and unfussy. A north facing clerestory illuminates the space for painting while allowing for complete privacy.
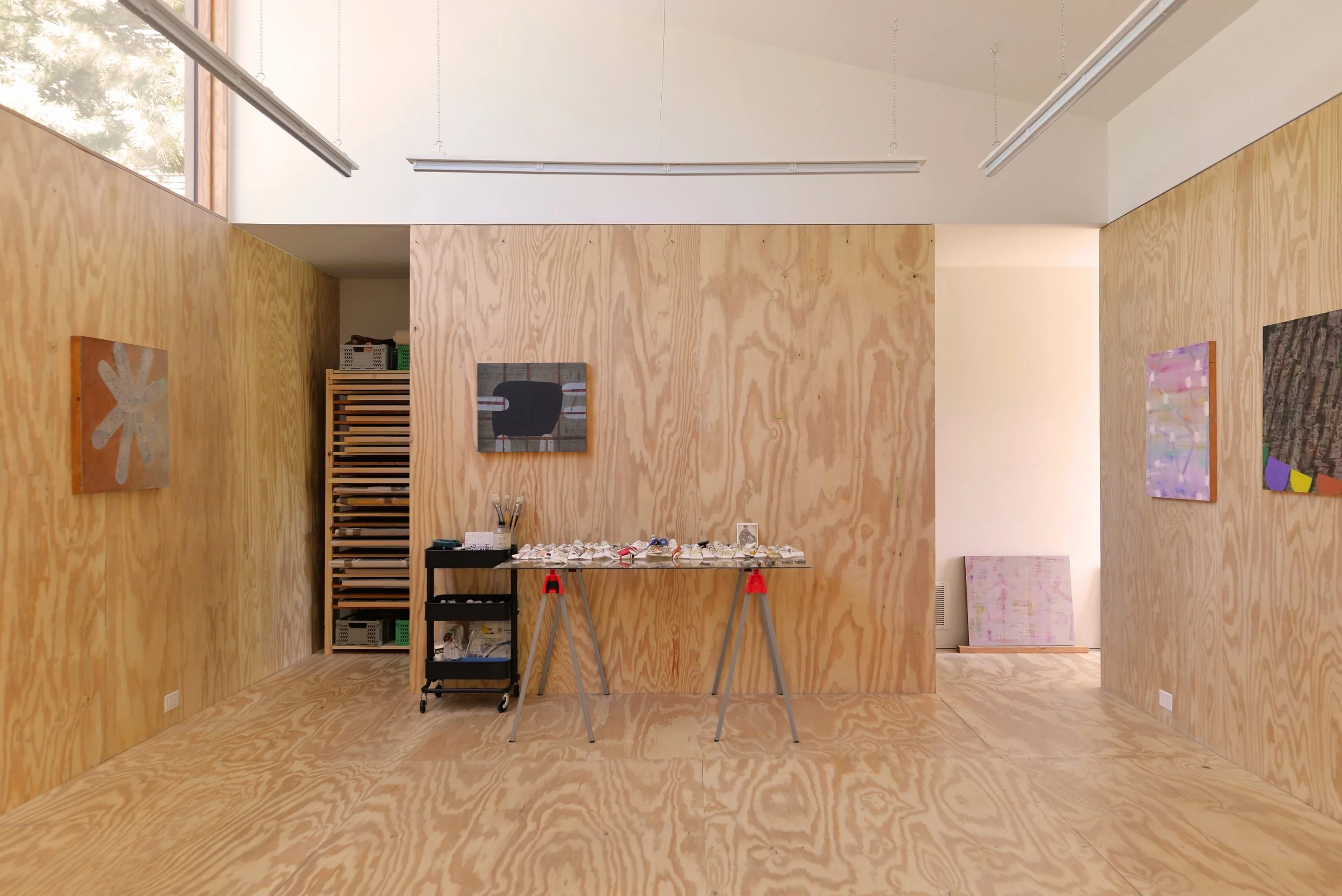
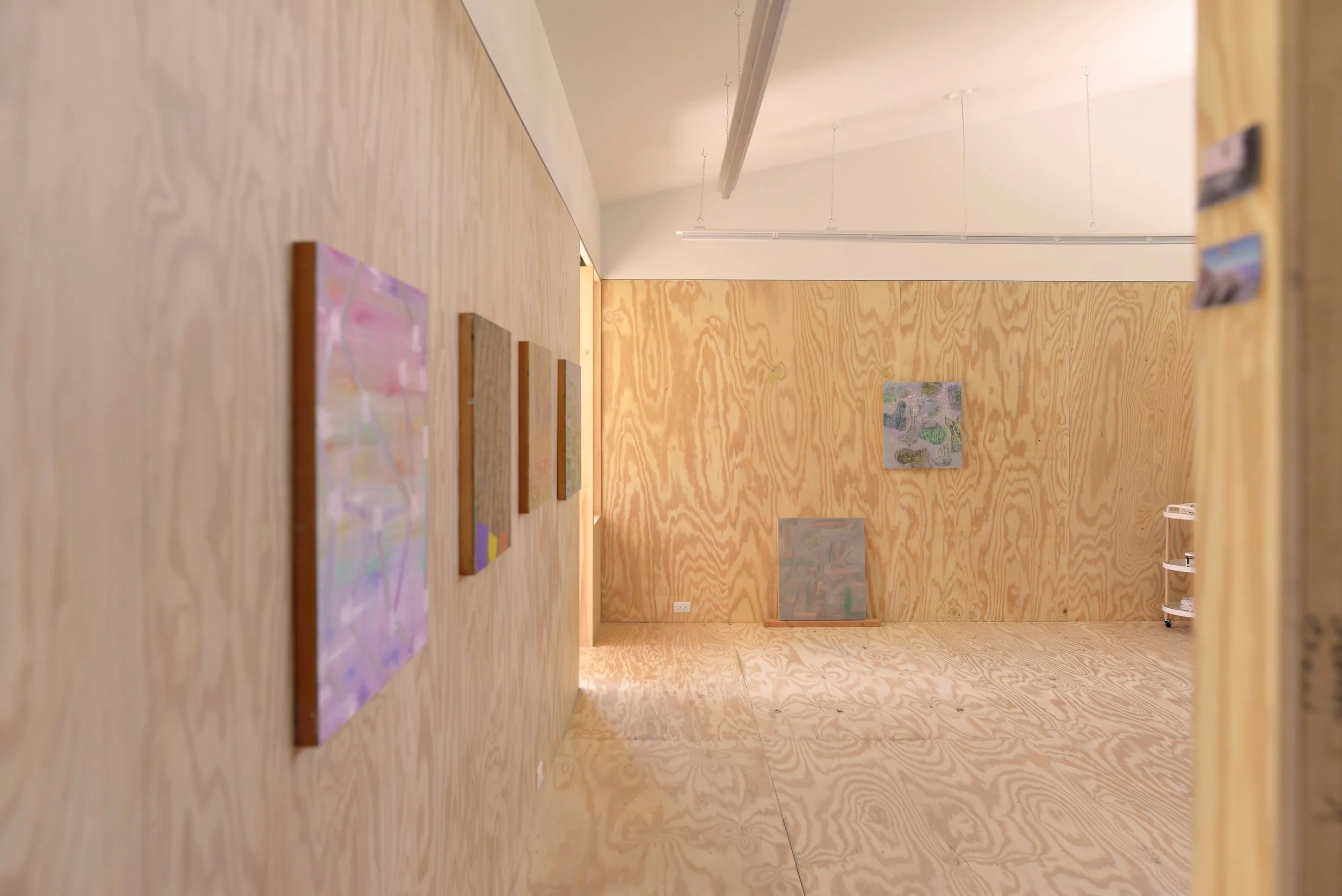
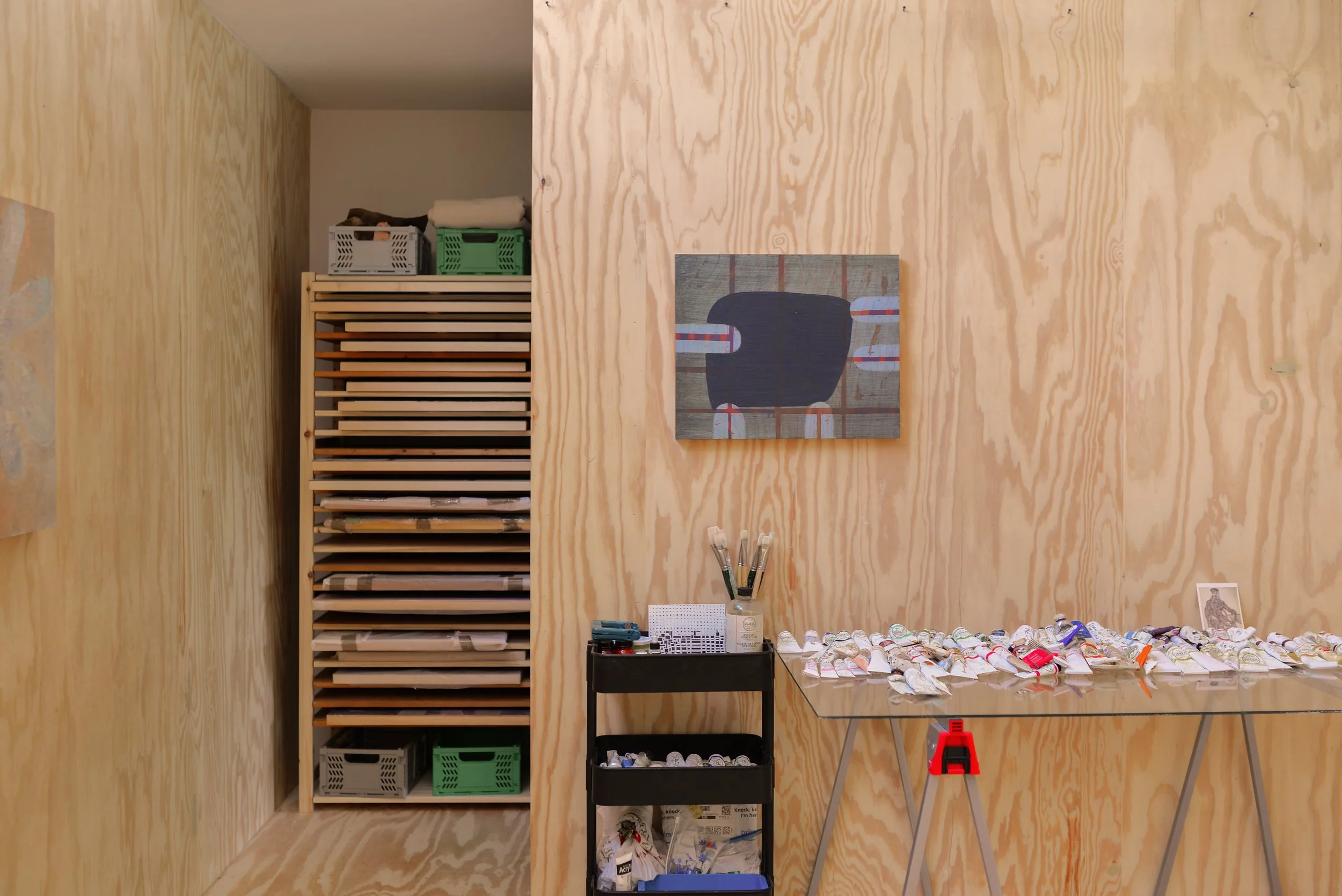
Behind the east studio wall is double height storage space, where framing was left exposed to serve as shelving for miscellaneous painting implements. This storage space extends to a bathroom area with toilet, shower and utility sink, all of which are illuminated by light from floor to ceiling windows on the south façade.
The office features the most dramatic connection to the view, with a sitting area and work desk seemingly floating in the landscape.
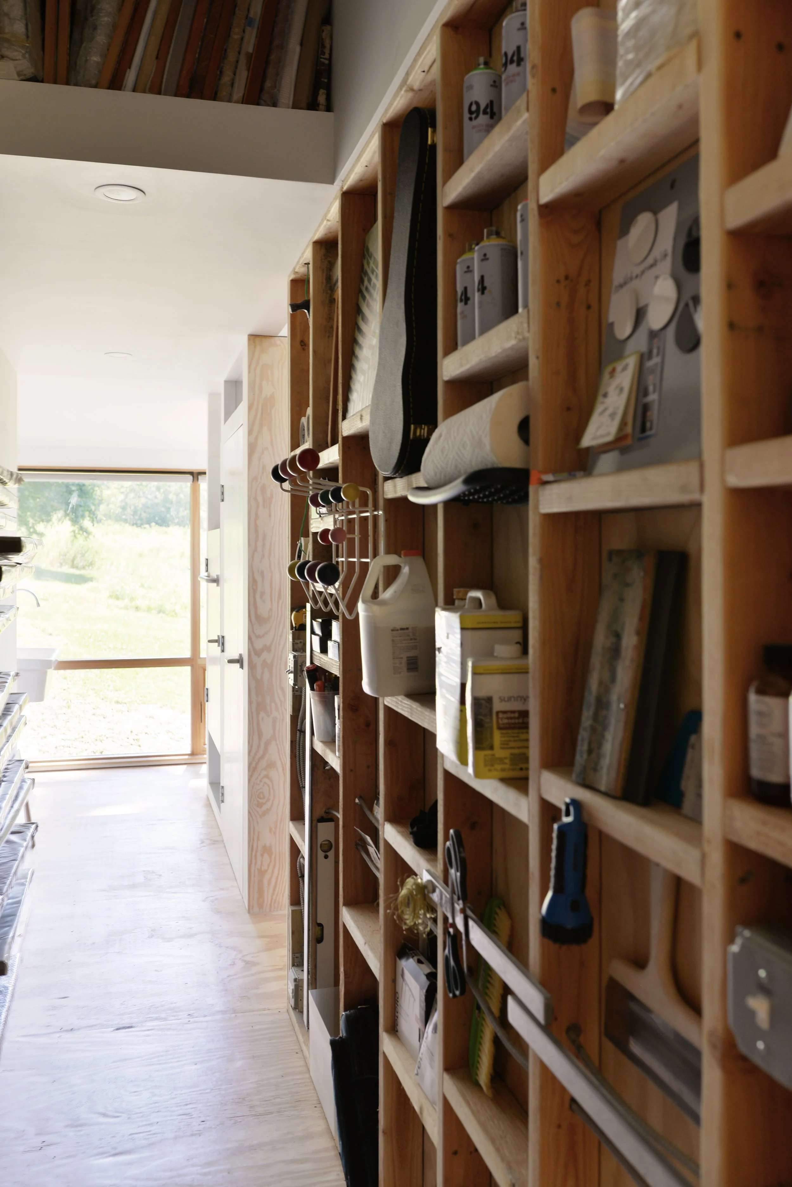
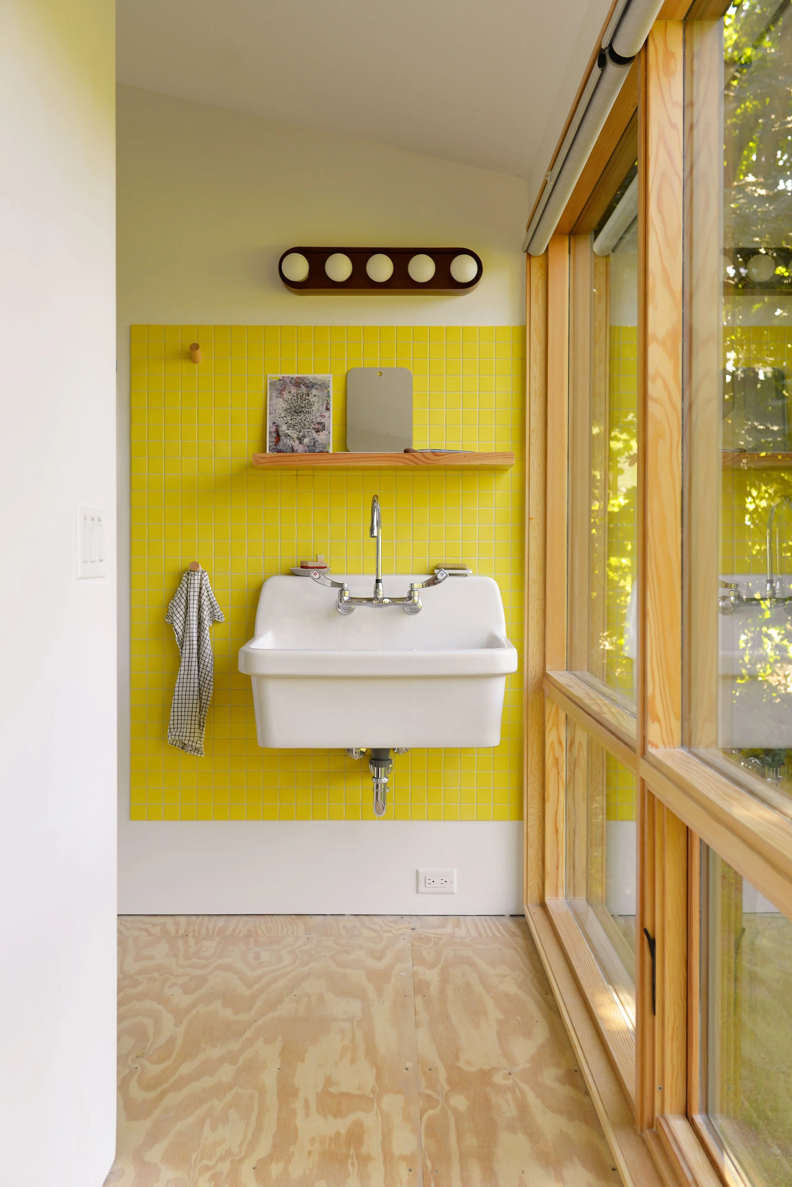
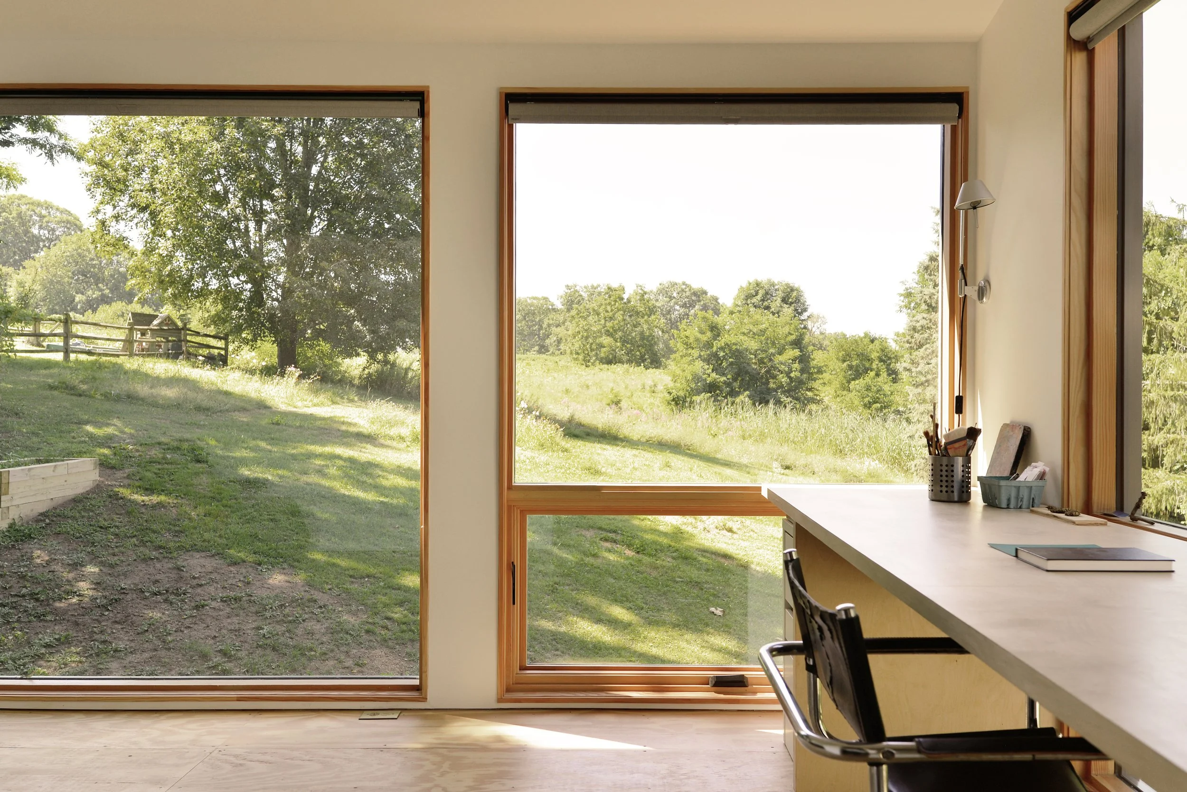
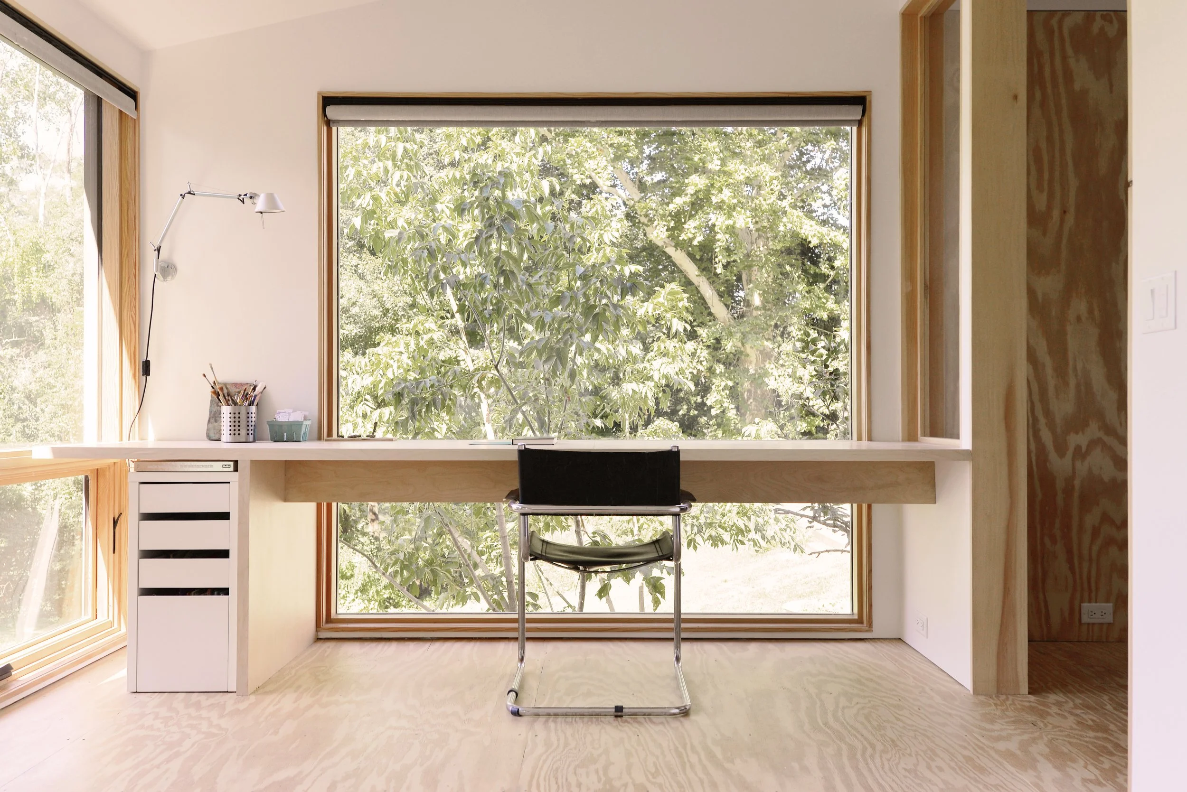
The studio was constructed on an existing foundation of a dilapidated 1950’s garage, repurposing an existing cistern to house mechanicals. A hanging wall for tools, a bench for firewood storage, and the entrance to the new storage space within the foundation fit within the piers that support the south face of the new studio.
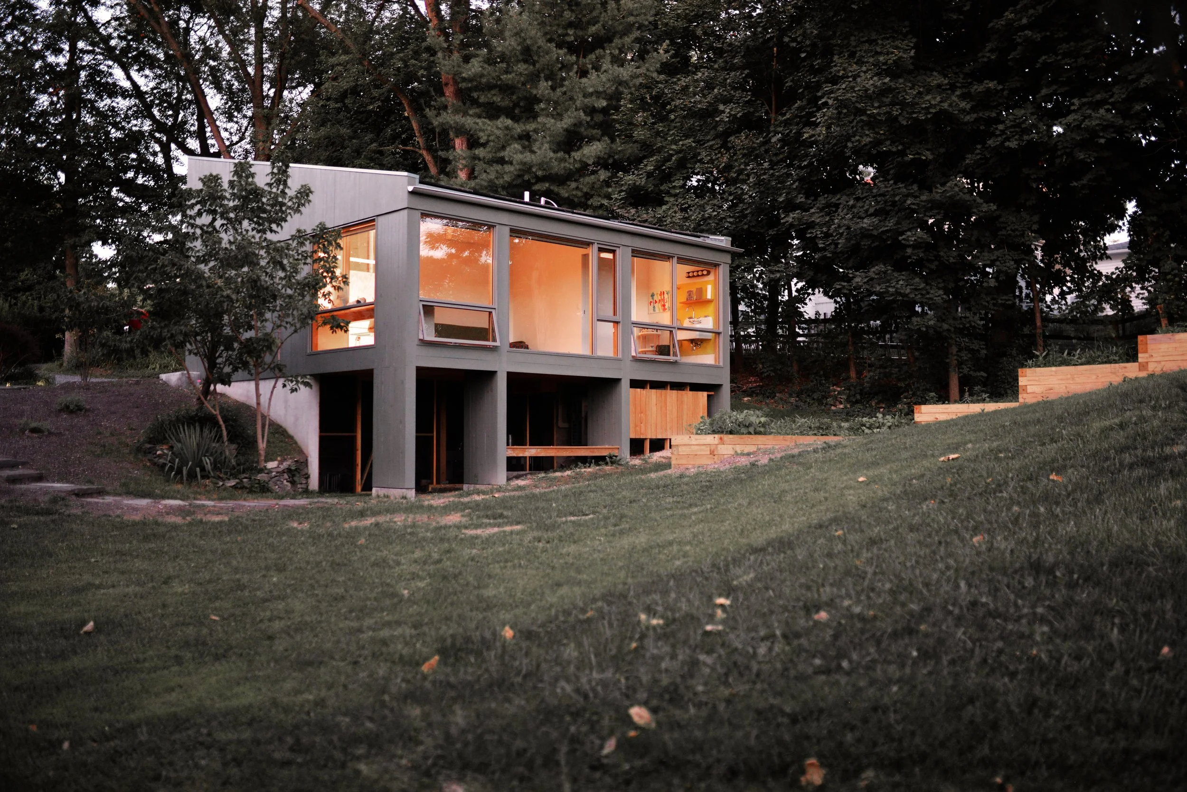
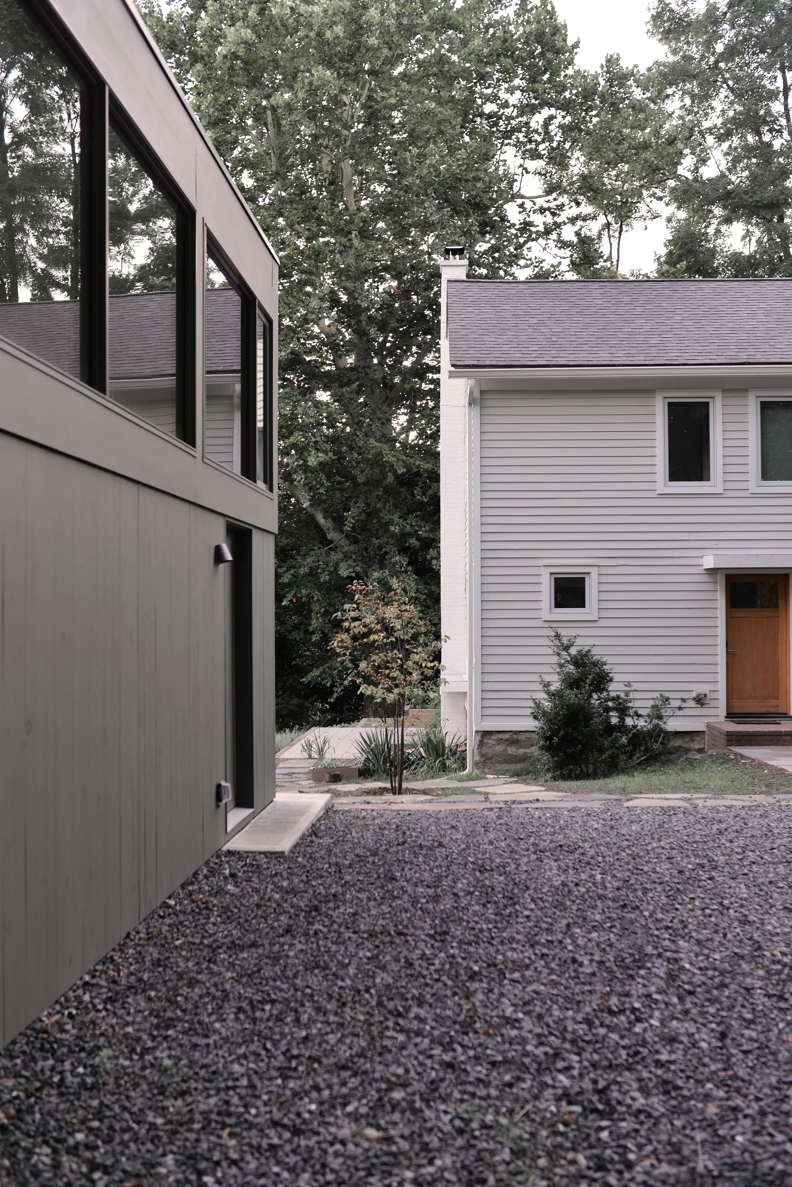
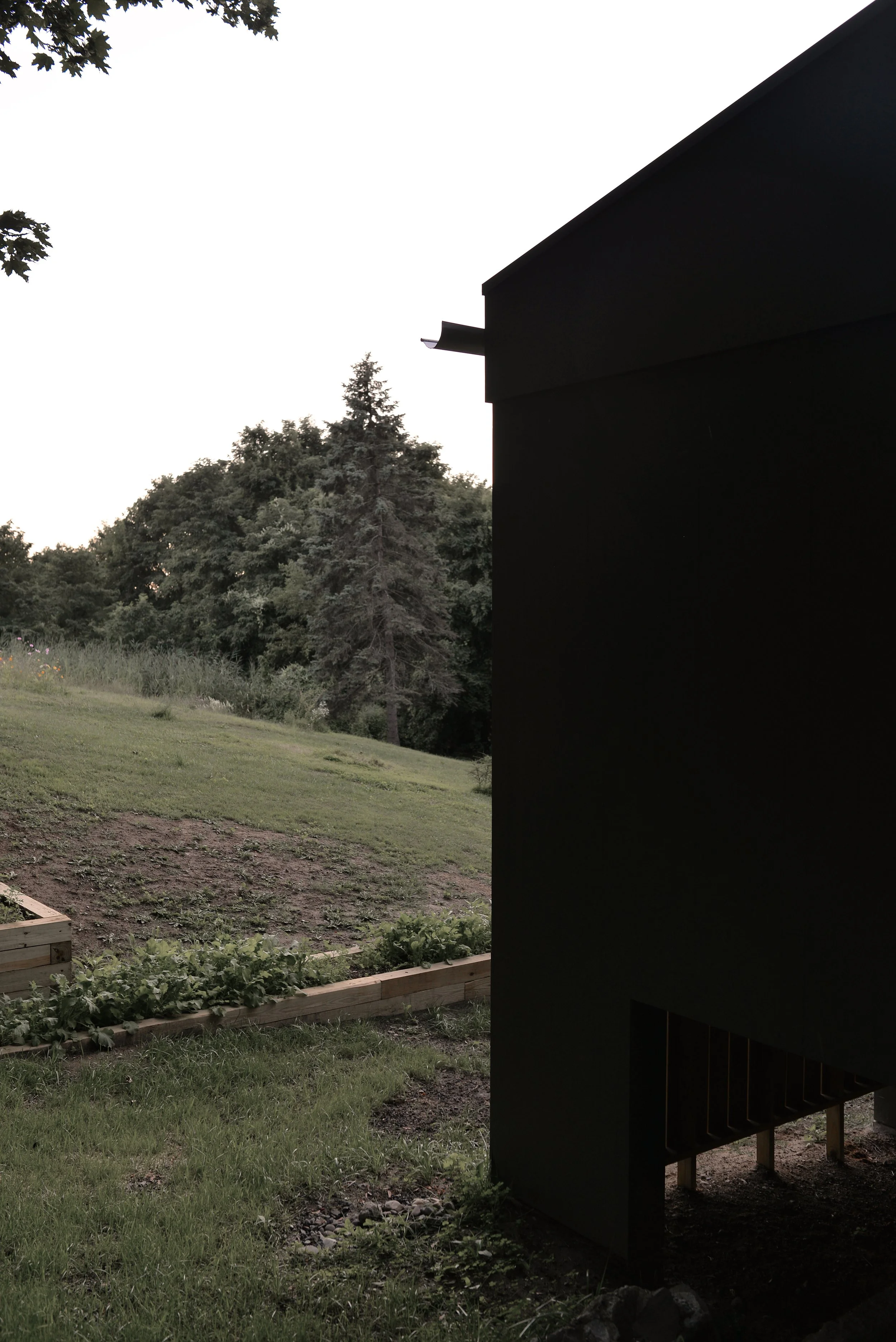
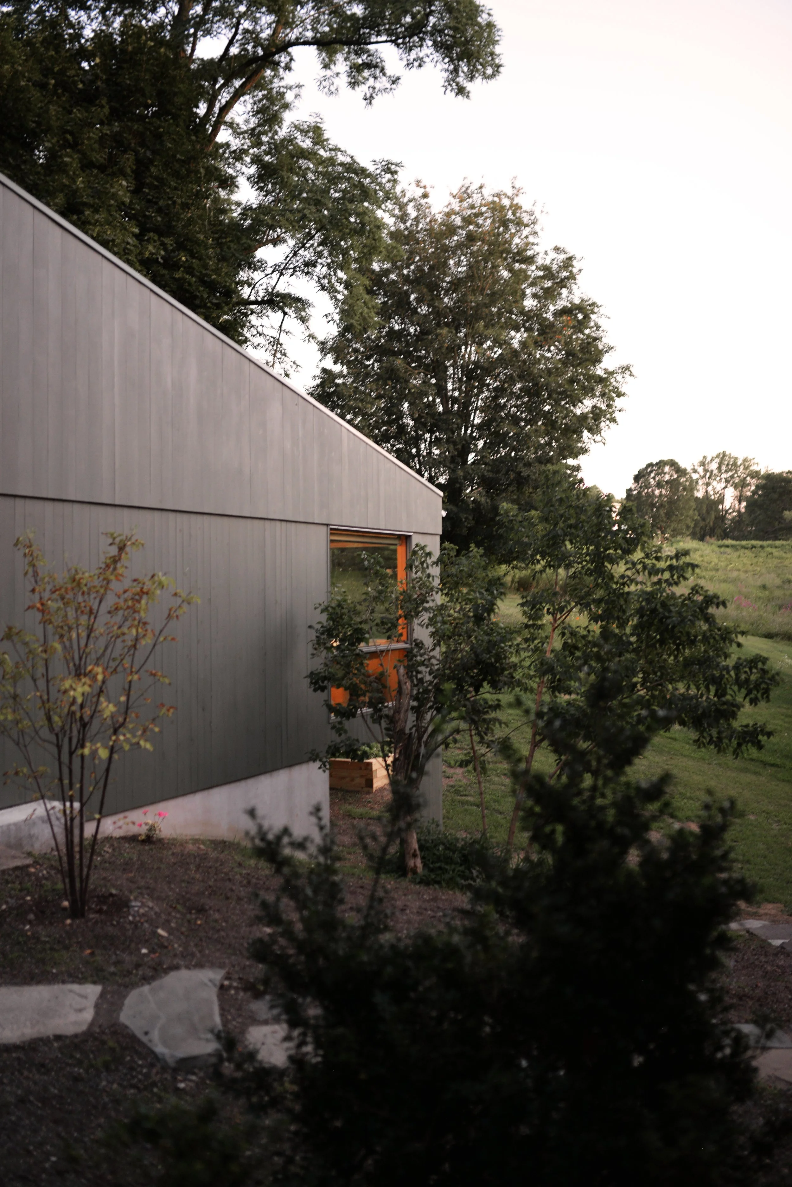
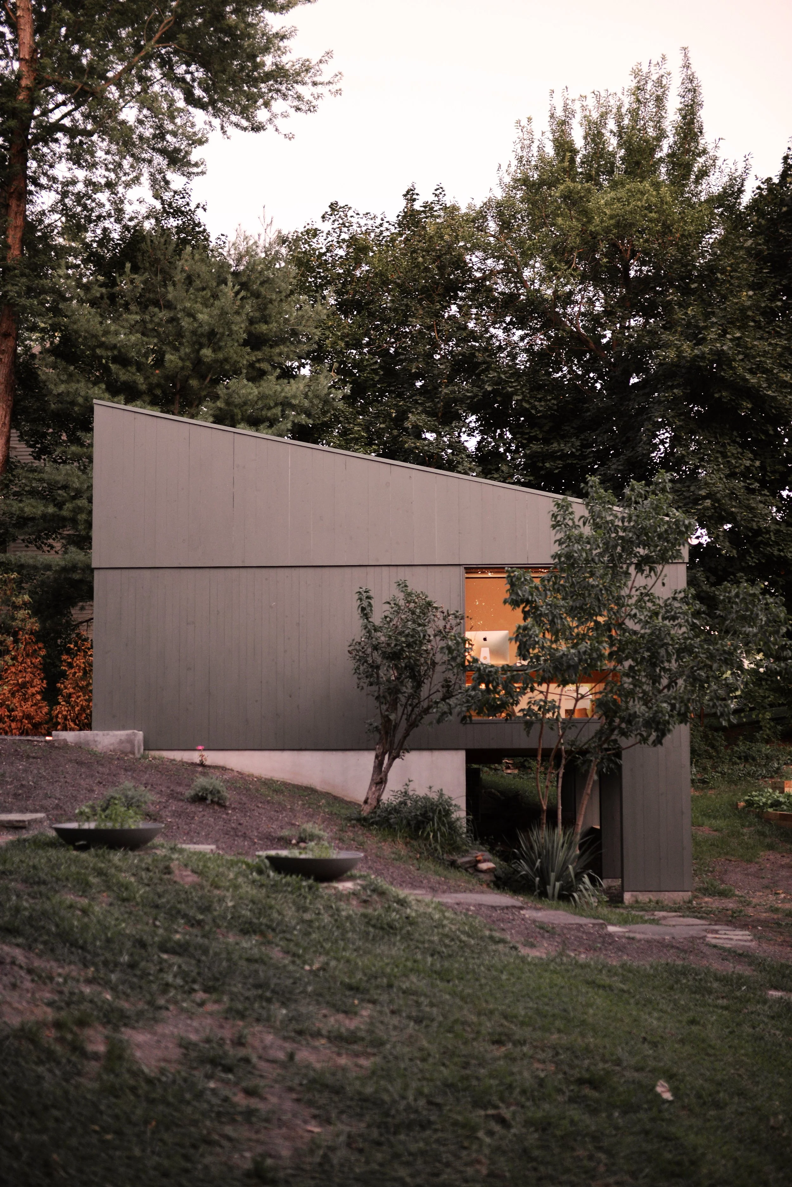
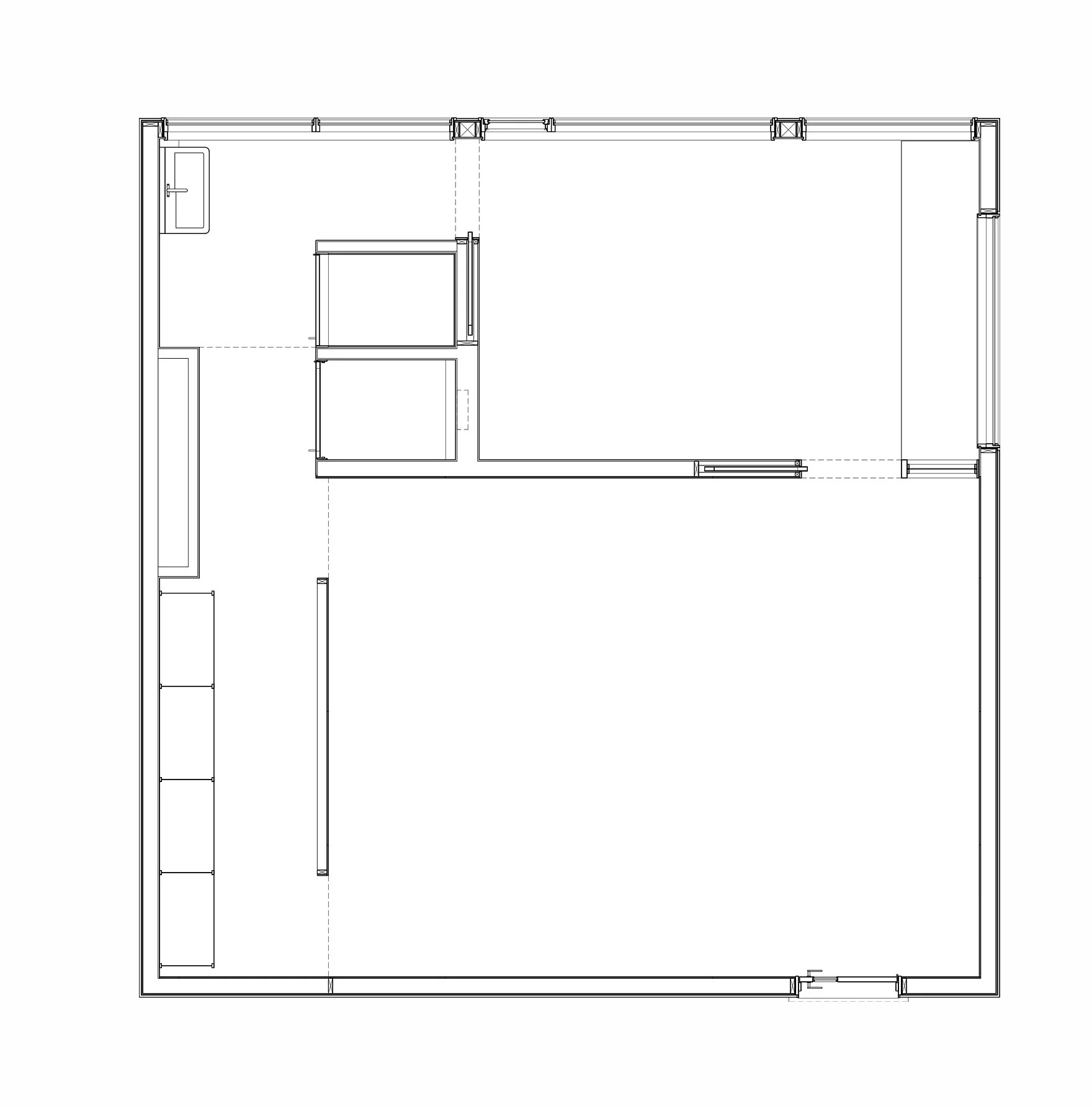
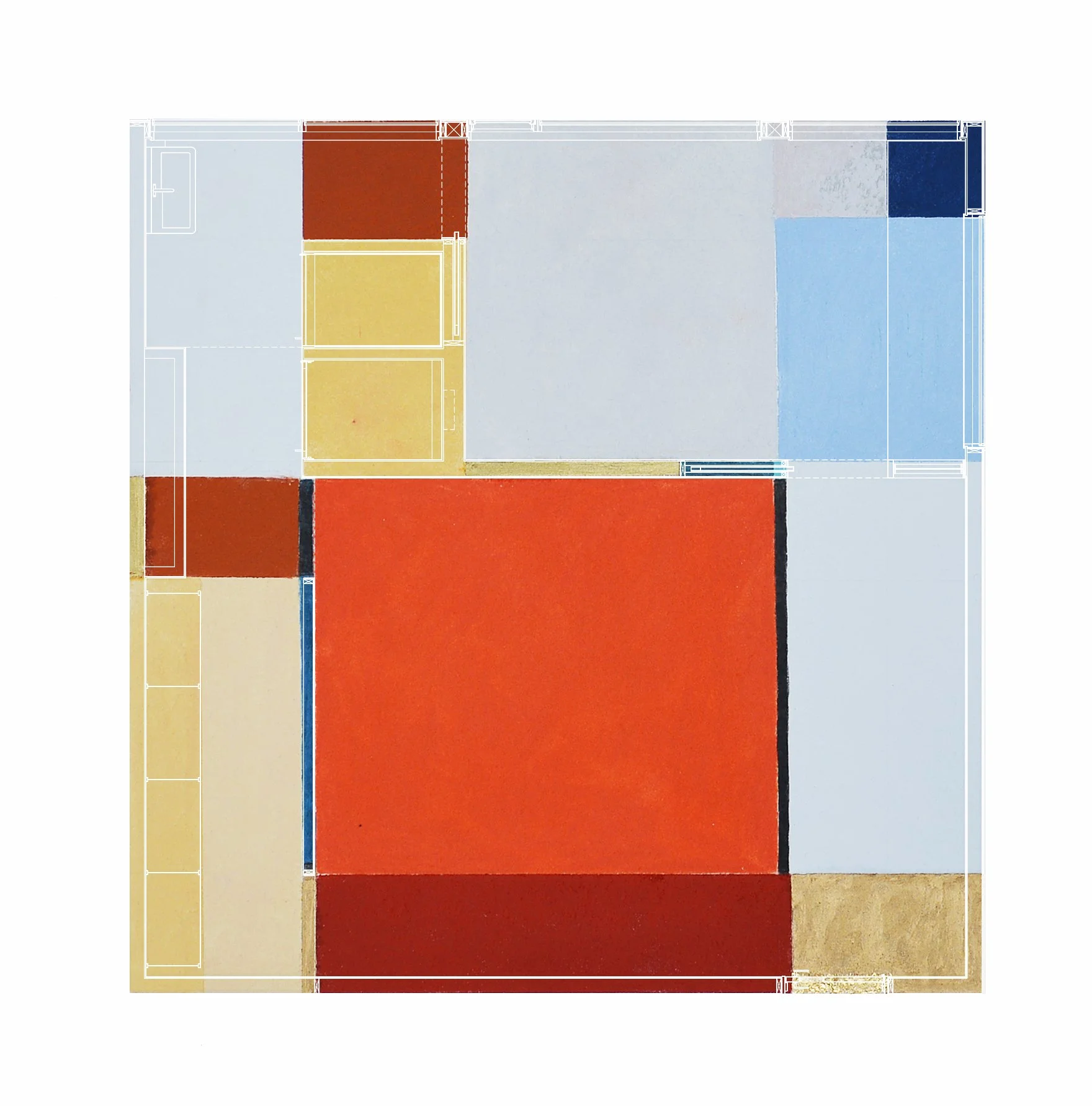
Project Year
2025
Project Team
Thornton Tomasetti (Structural Engineering)
Rock-N-Renovations (General Contractor)