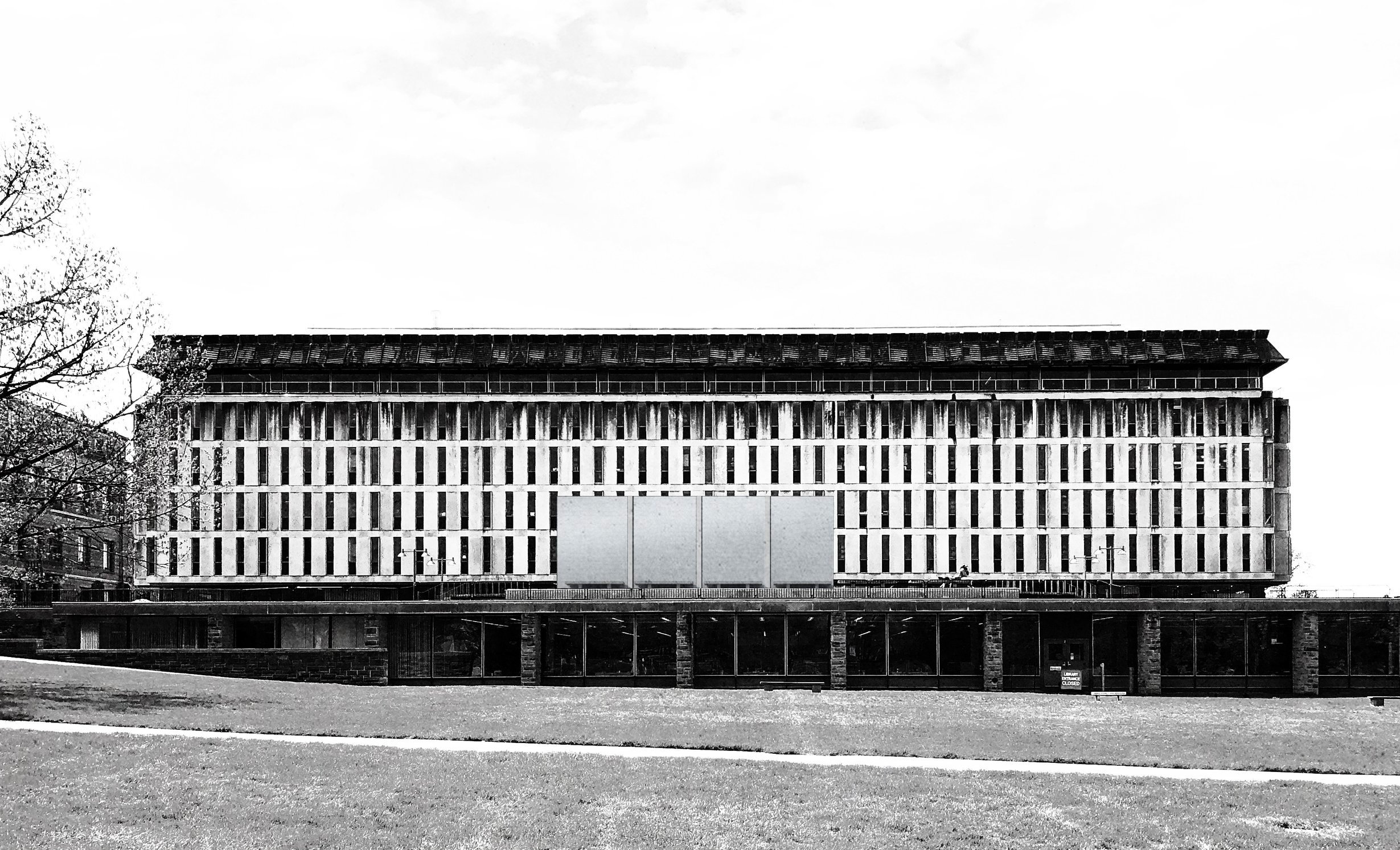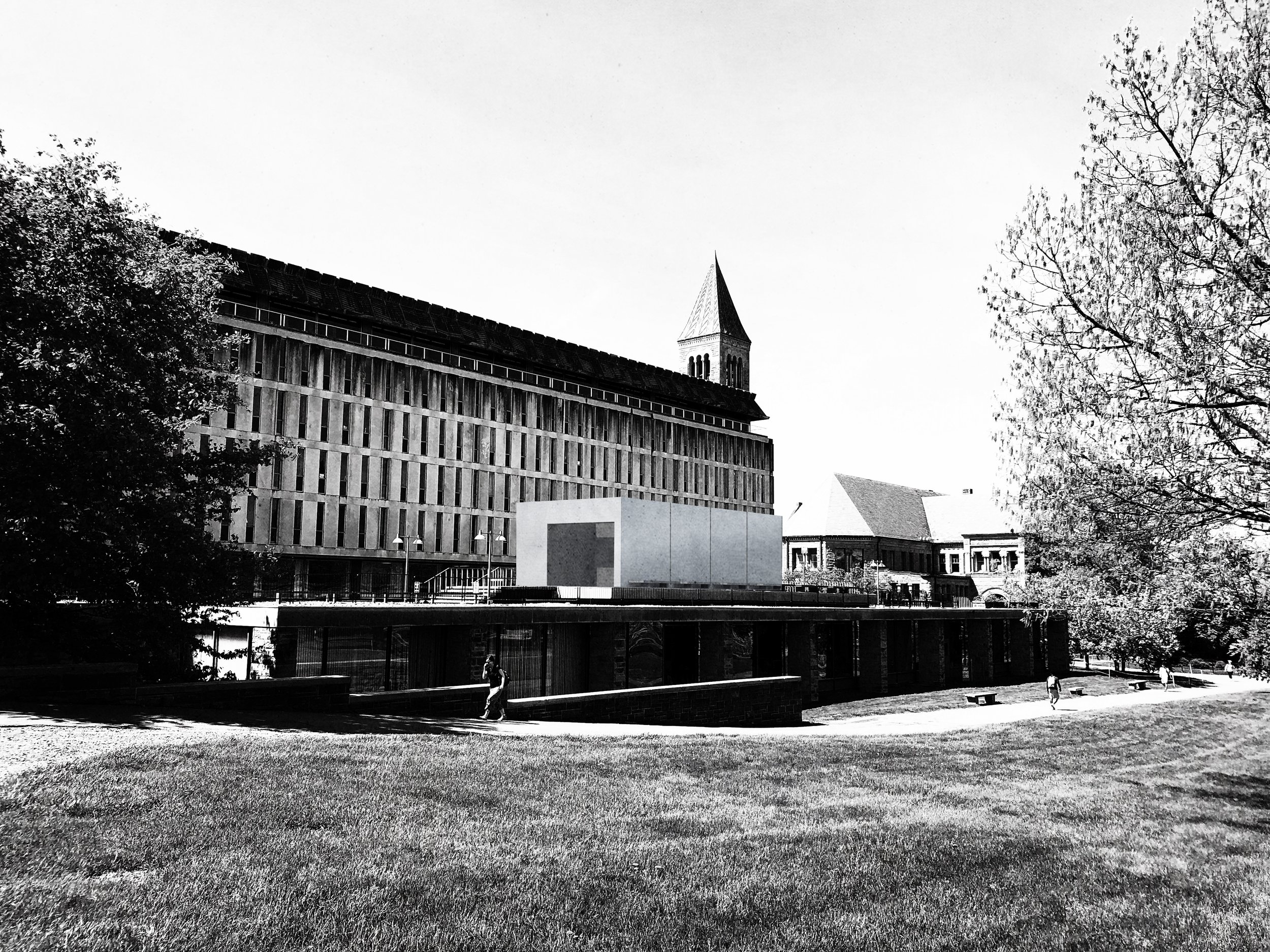
Carrie Mae Weems Pavilion, Cornell Council for the Arts, Ithaca, New York
In collaboration with the artist Carrie Mae Weems, a proposal for a temporary structure to enclose a two-part installation for the Cornell Council for the Arts Biennial. The site selected for the pavilion was the outdoor terrace of Olin Library, centered at one end of the Cornell Arts Quad.
The central axis of the site required a structure that was both subdued yet present. The initial design concepts ranged from a circus tent to a row house, creating a dialogue between spectacle and the repressive nature of housing typologies. The exterior of the pavilion was to subtly emphasize the repeatable housing unit, using the Olin Library column grid as a structuring system made visible on the façade by seams. The interior was to be a set of layered frames that revealed information as one passes through. Using a lightweight truss system wrapped in fire-retardant fabric, the pavilion was designed to be in place for a six-week period.

Project Year
2018
Project Team
LaBella Associates (Structural Engineering)
Cornell University Facilities and Campus Management (Project Management)
BSI Production (Fabrication and Engineering)