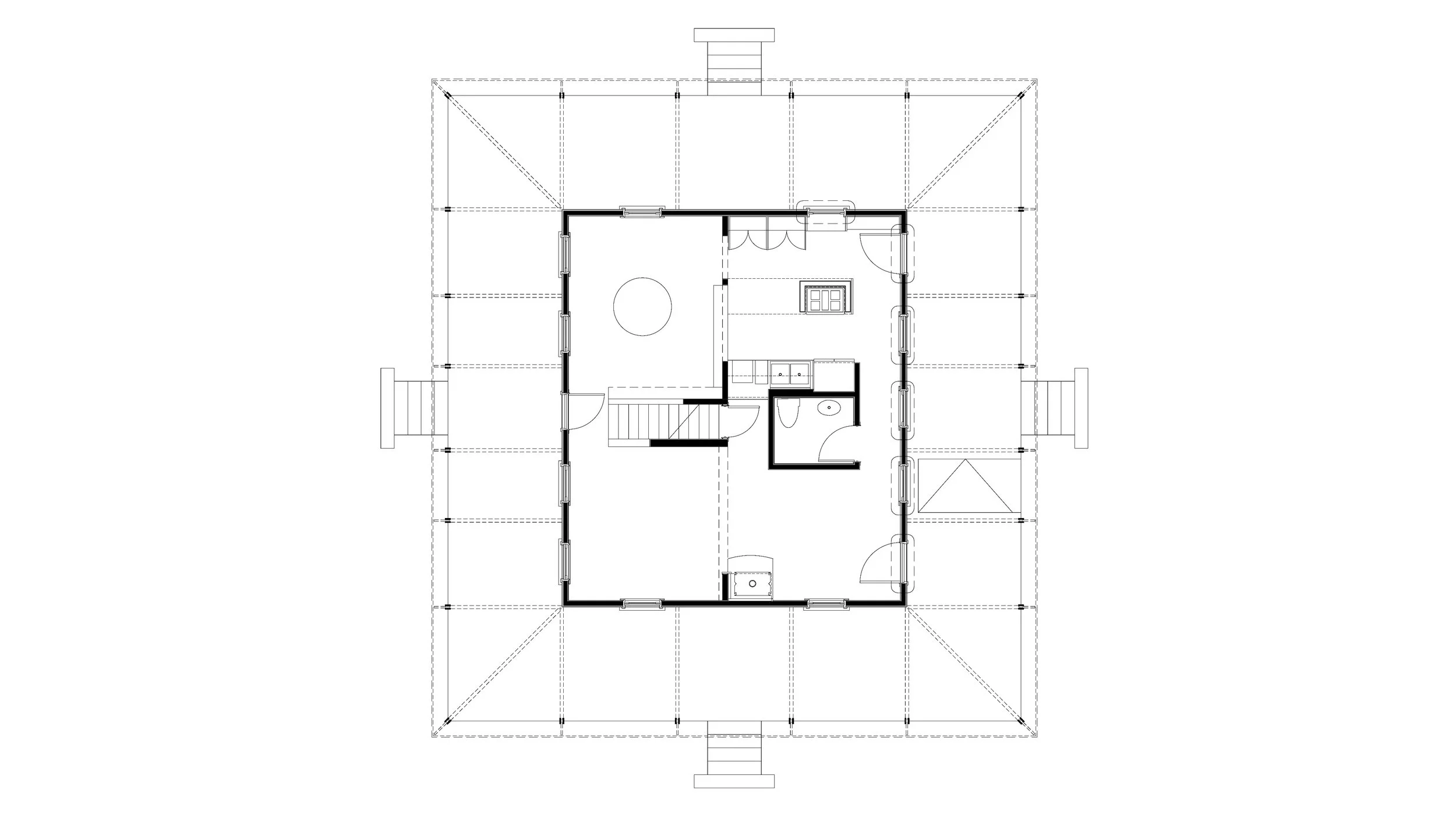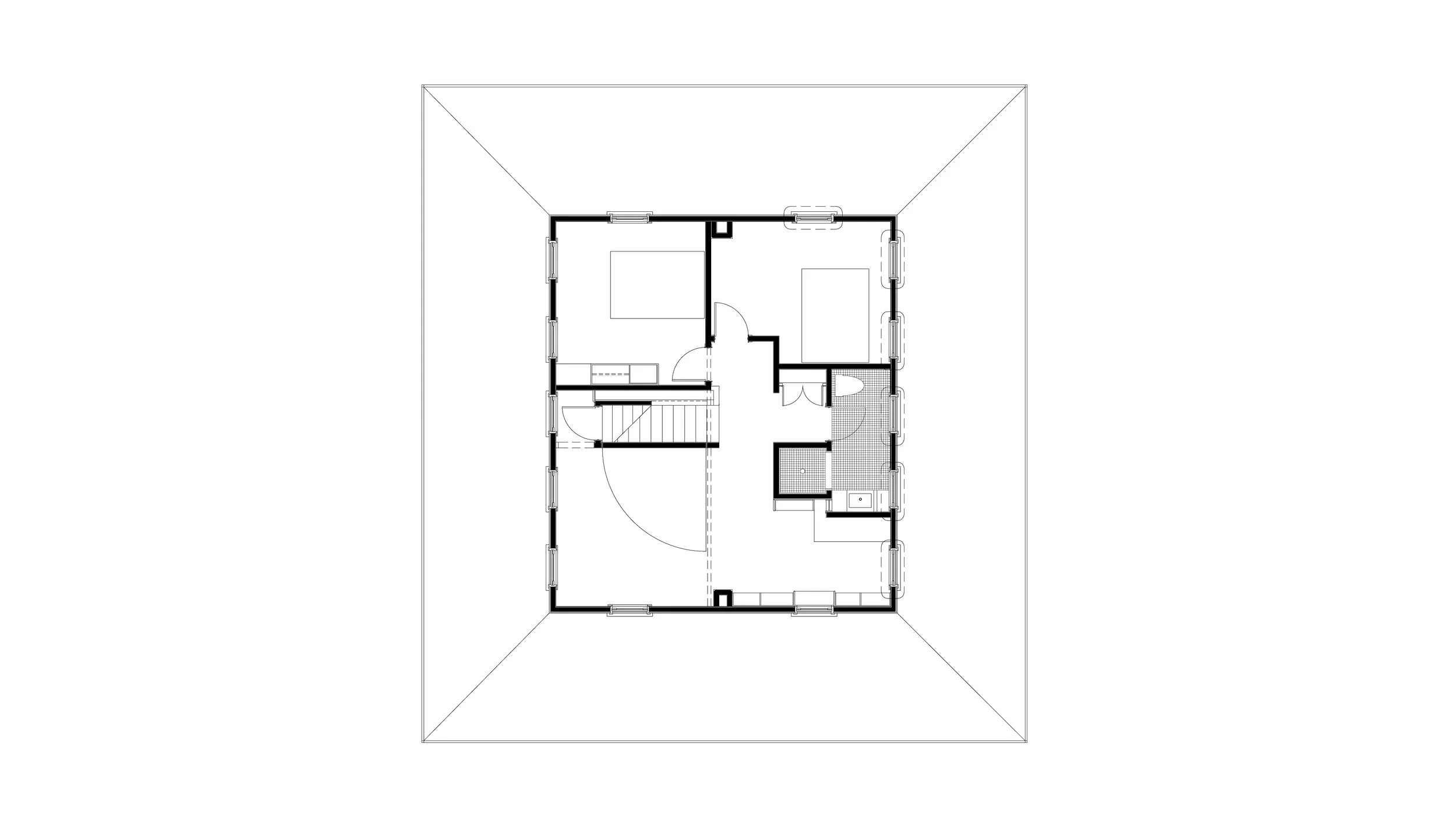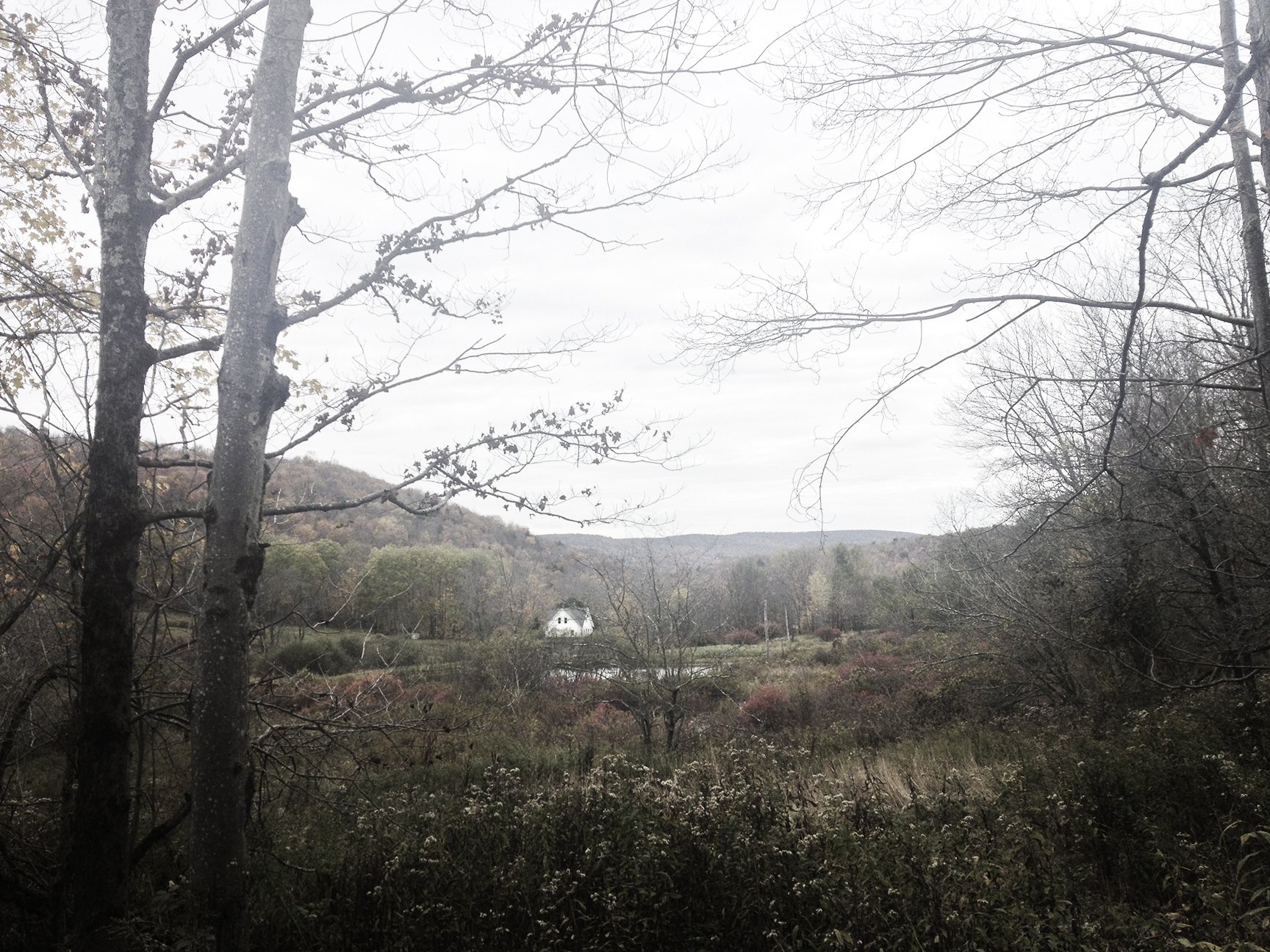
Shin Creek Road House, Lew Beach, New York
The project was to transform an existing abandoned 1890’s gate house into a new vital center for the Watershed Estate. The scope of work included reinforcement of the existing house structure, a new interior, and all new mechanicals including radiant heating, new electrical and plumbing, a new well, new septic system, etc. The concept of the renovation was neither to restore the original condition of the house nor to obtain an entirely modern house, but to take advantage of opportunities in both respects to create a durable and comfortable space that speaks to both the past and to the future of the property.
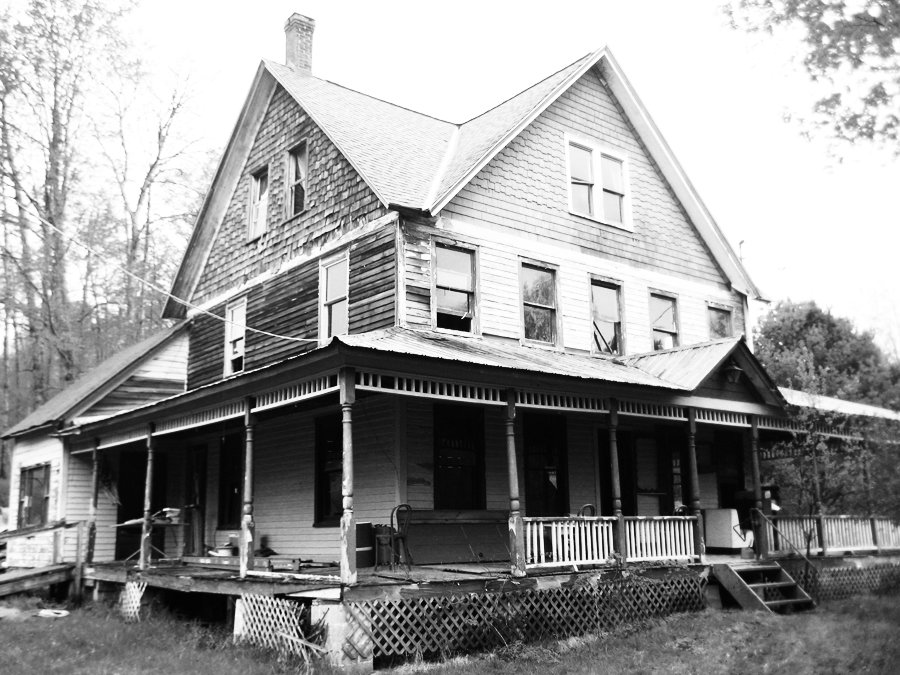
The design strategy was to enhance the original symmetry so that the variation of the surrounding landscape could be offset and accentuated against the purity of the house form. New windows were added to the west façade to match those on the east, and care was paid to restore original alignments in order to simplify and order the house. In addition, the new porch does not favor any one side of the house, nor a particular direction of the surrounding landscape.
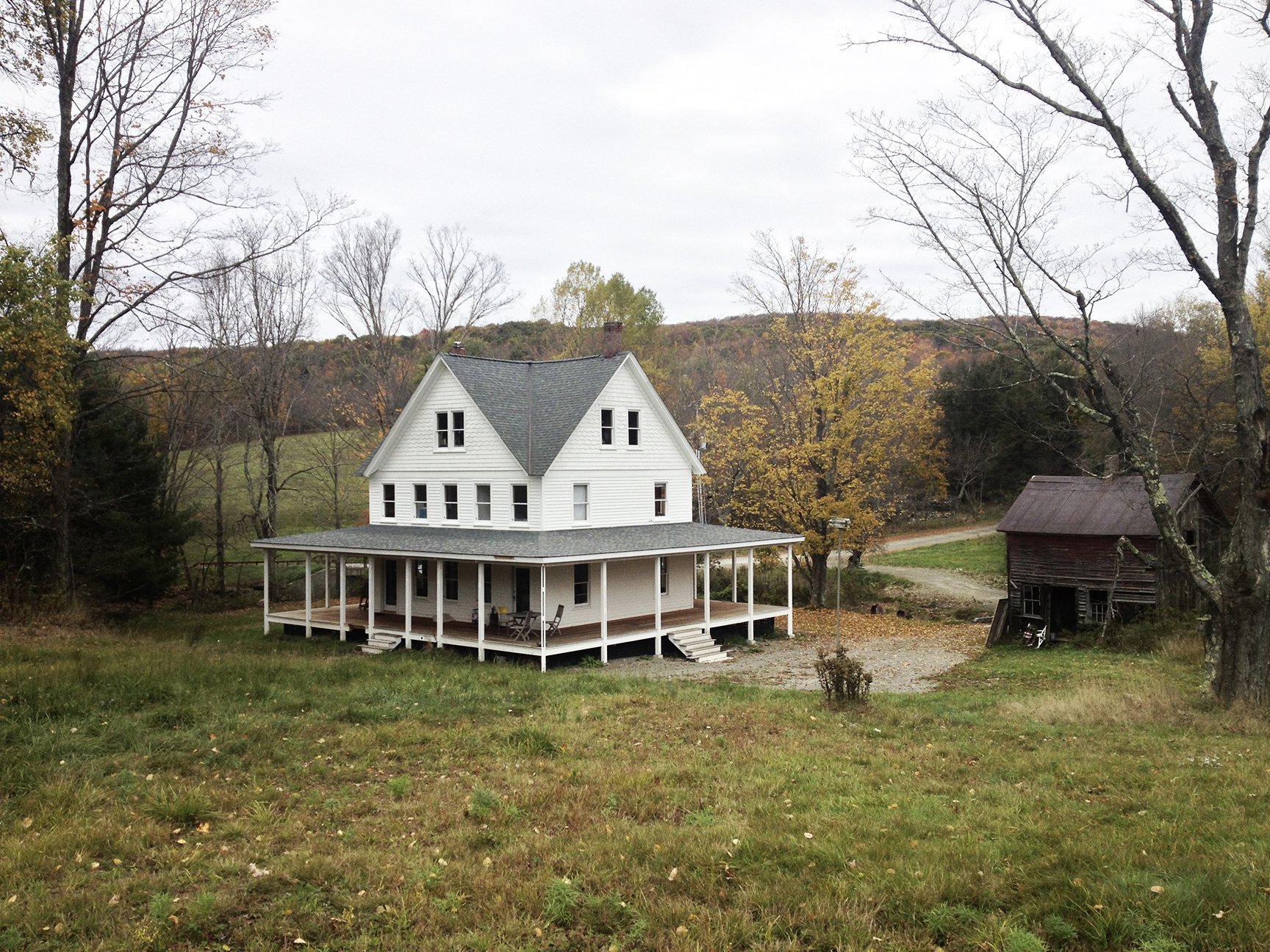
The concept for the renovated house plan was to create a maximum of permeability, and to eliminate the dark corners that are common in eighteenth century farm houses. The arrangement of the plan relative to the windows allows for a maximum of perceived space and light, enhancing the sequence throughout the house as well as the experience within each room. The interior layout of the house corresponds its the immediate surroundings as well as the long view to the landscape beyond.
Construction time was a short three months, with construction managed by Ballman Khapalova.


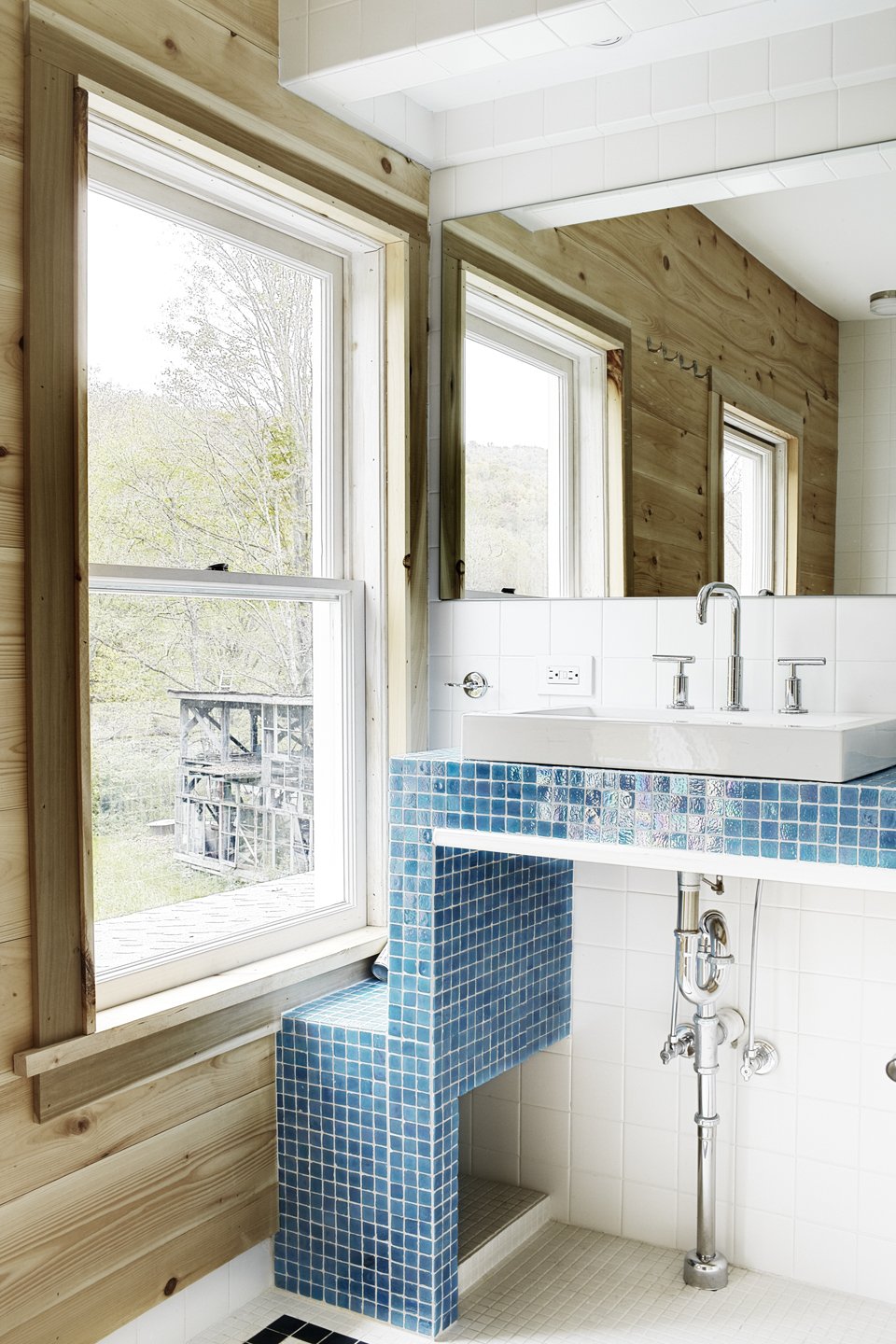
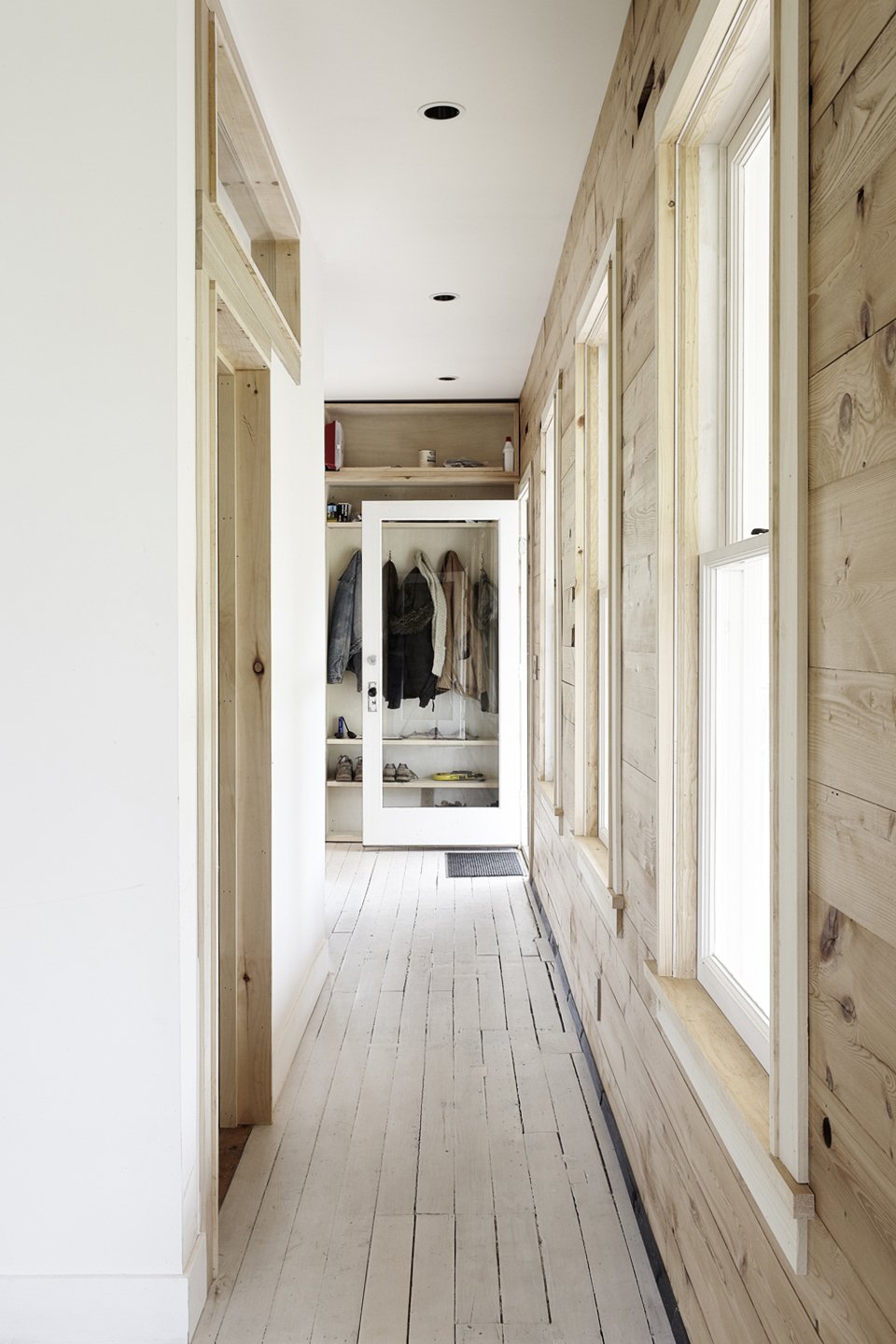
Project Year
2010 - 2011
Photography
Leif Huron
