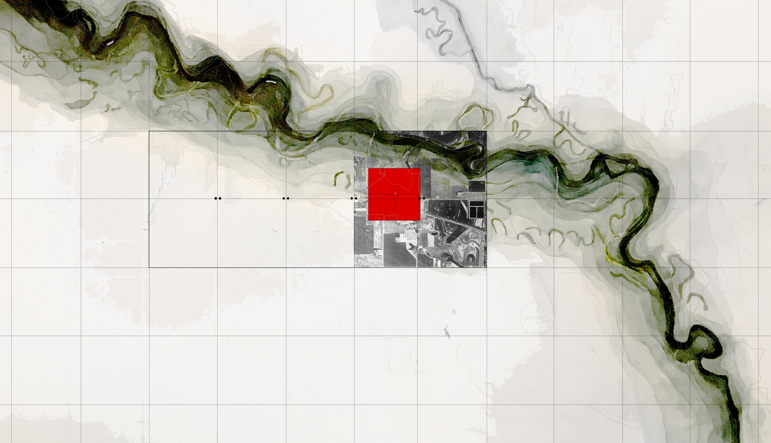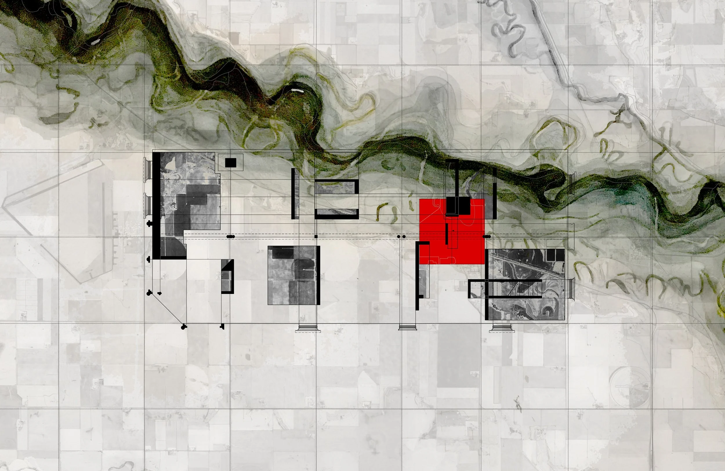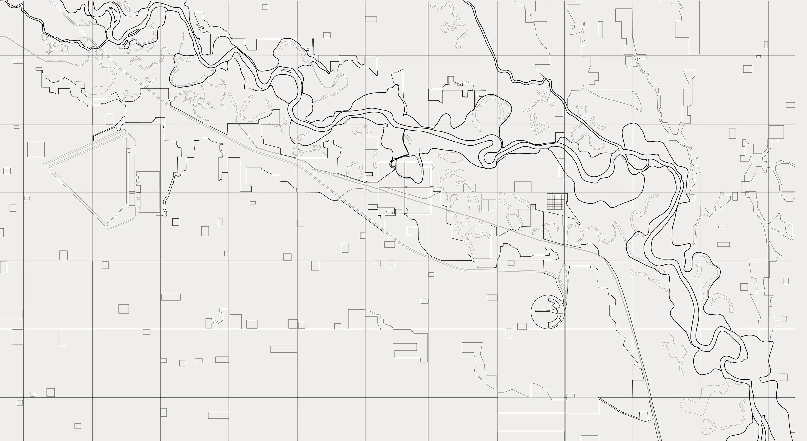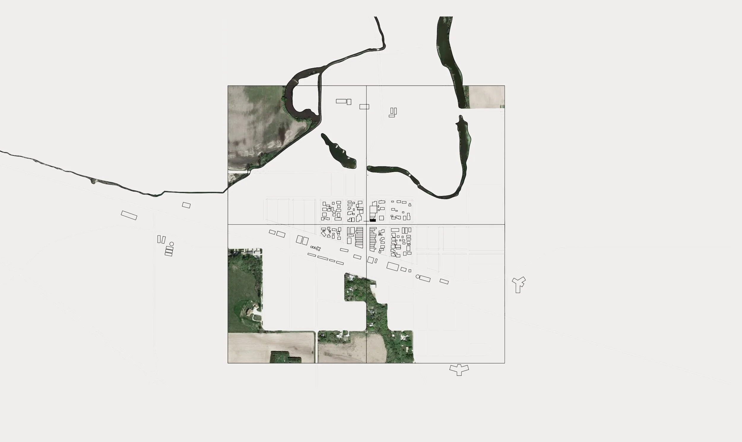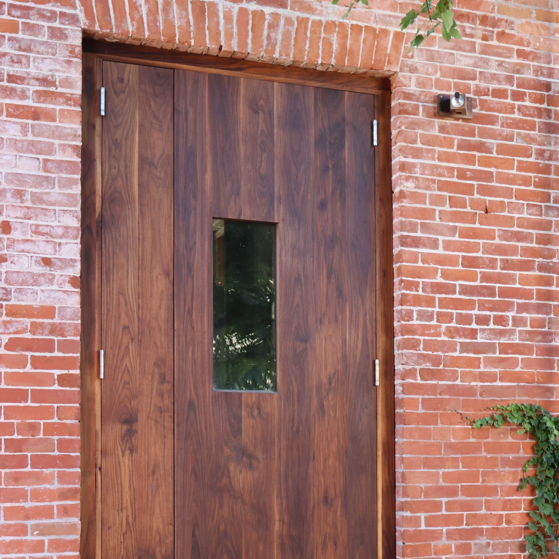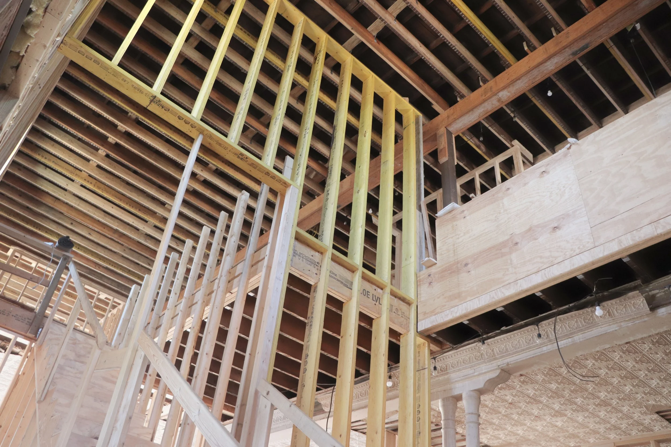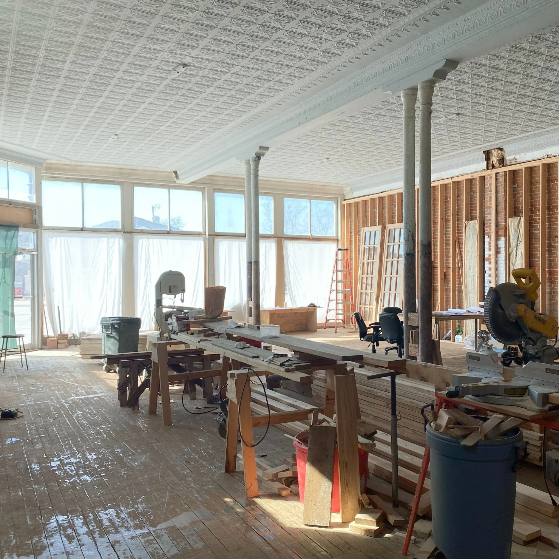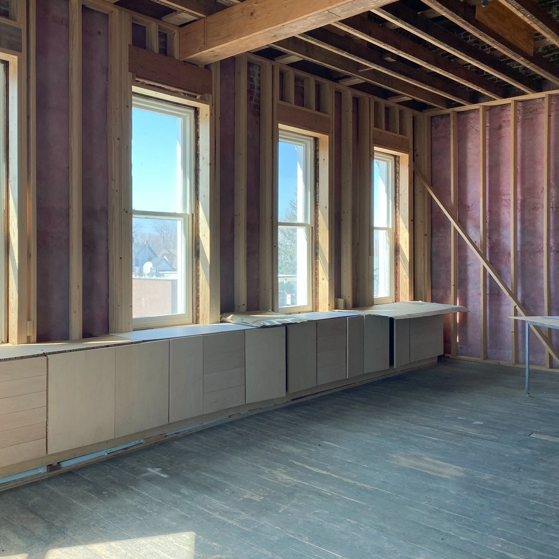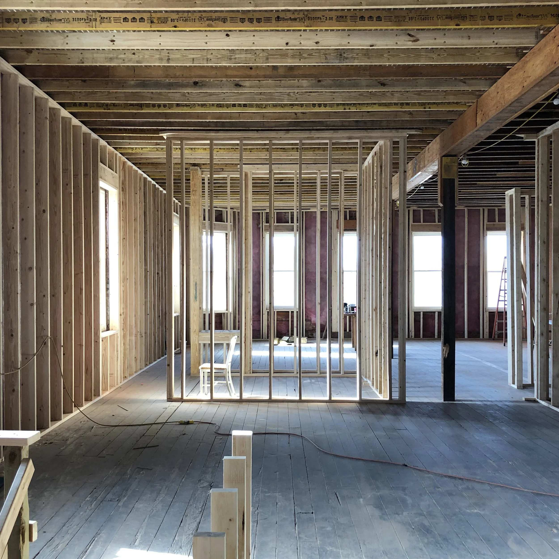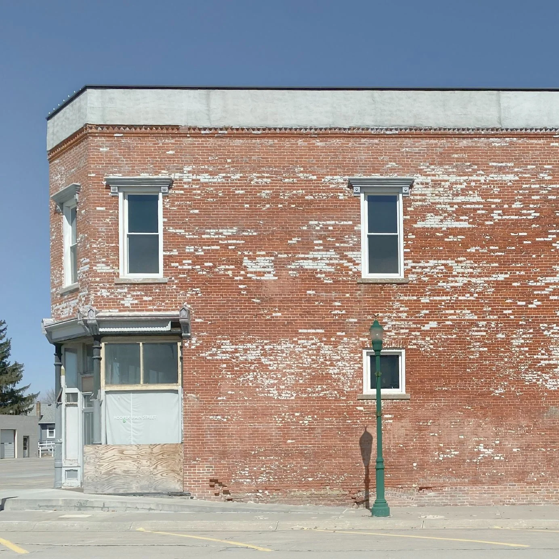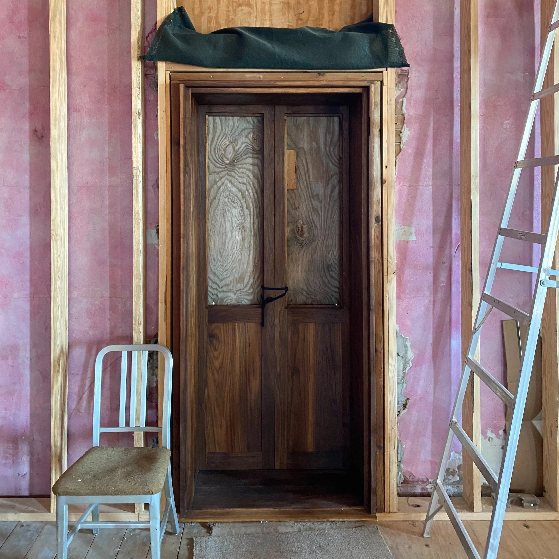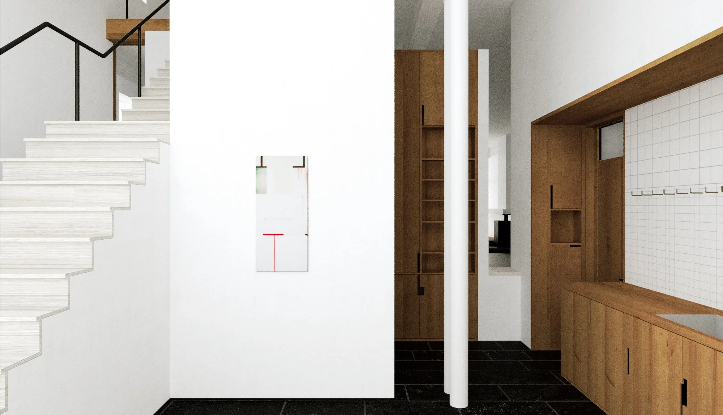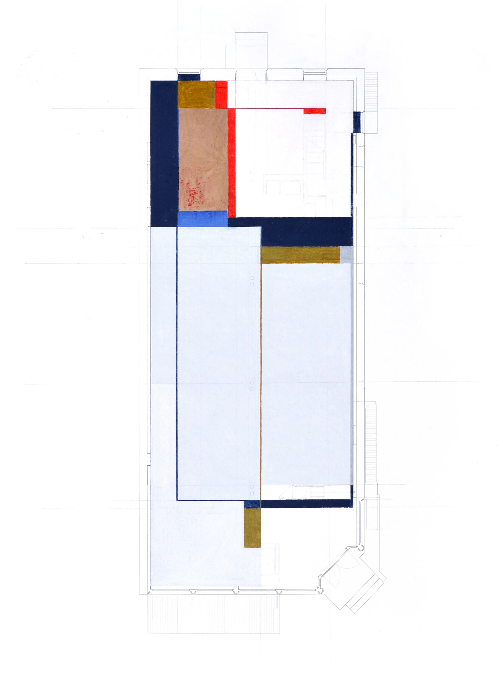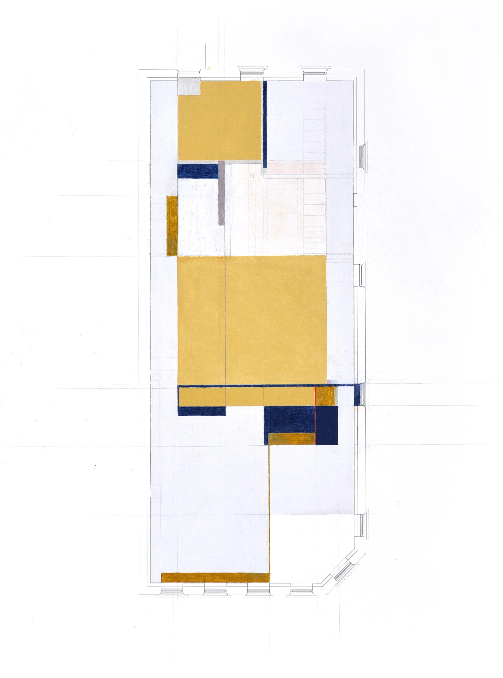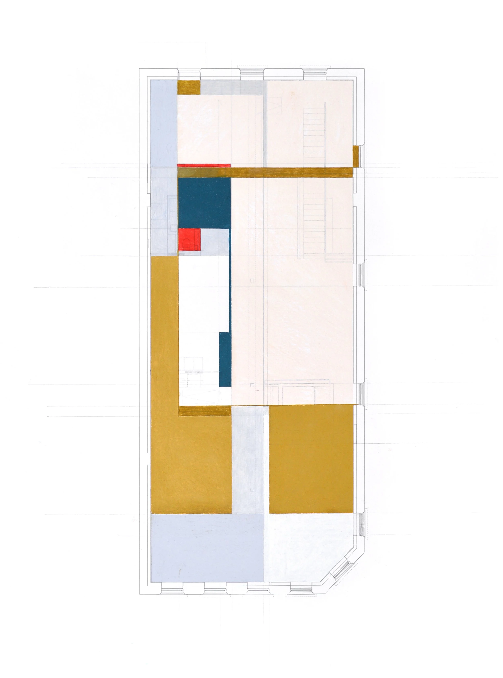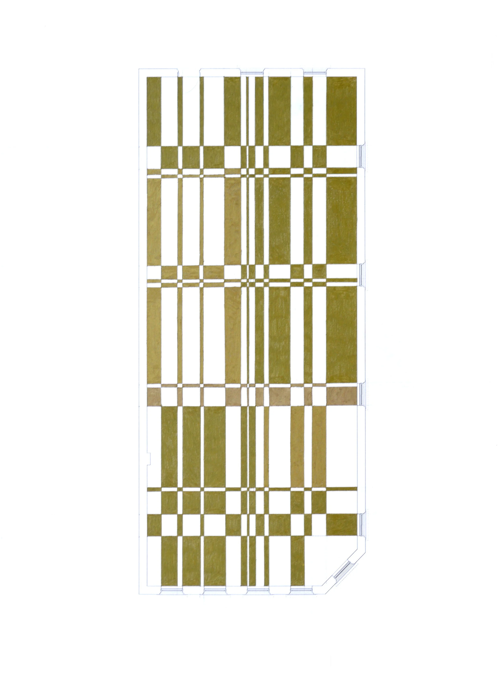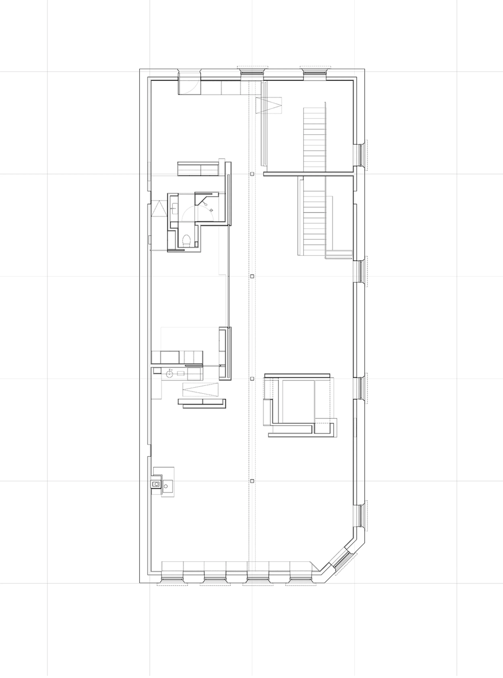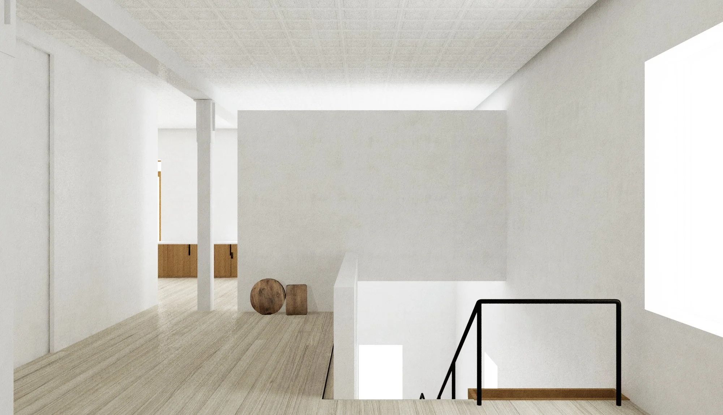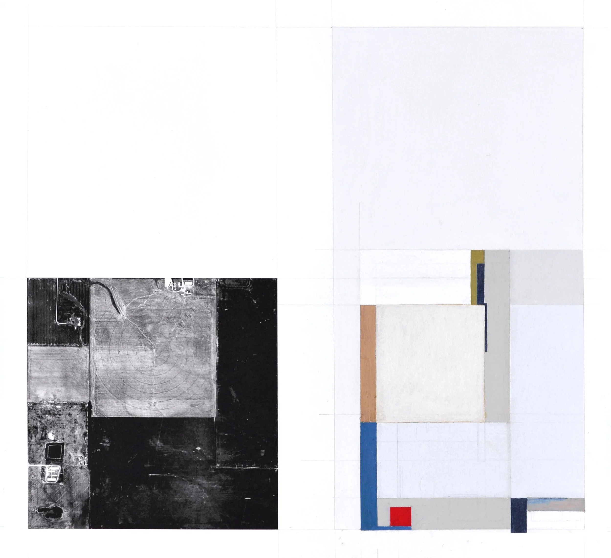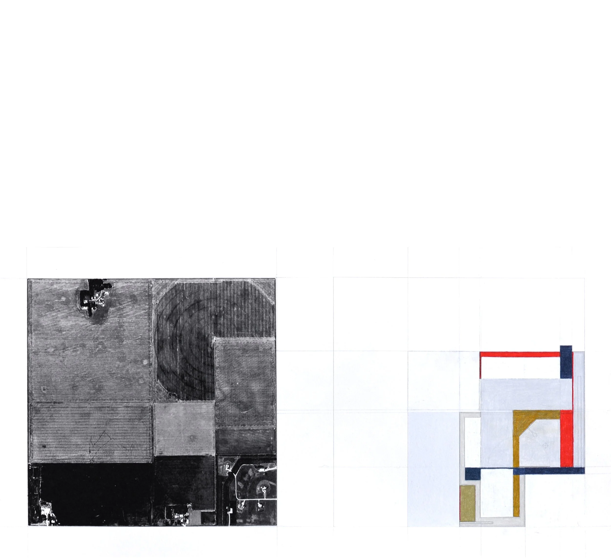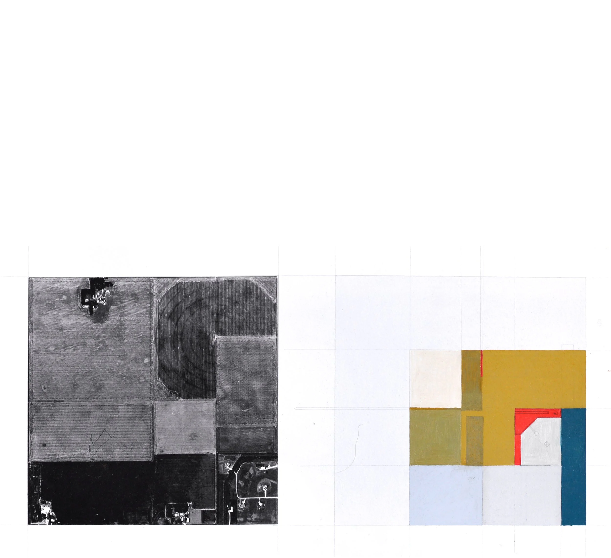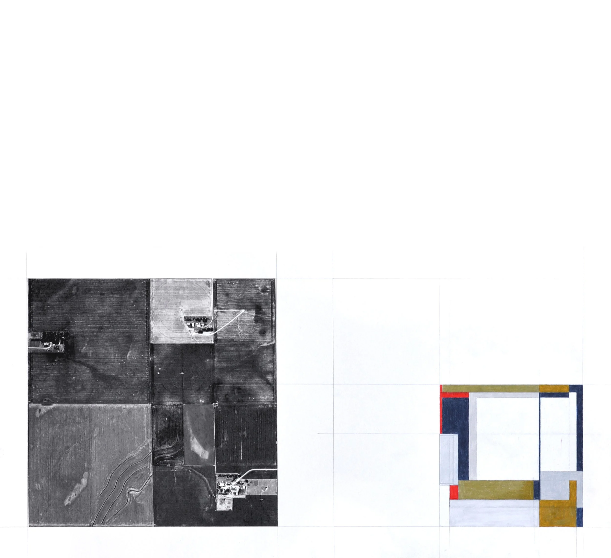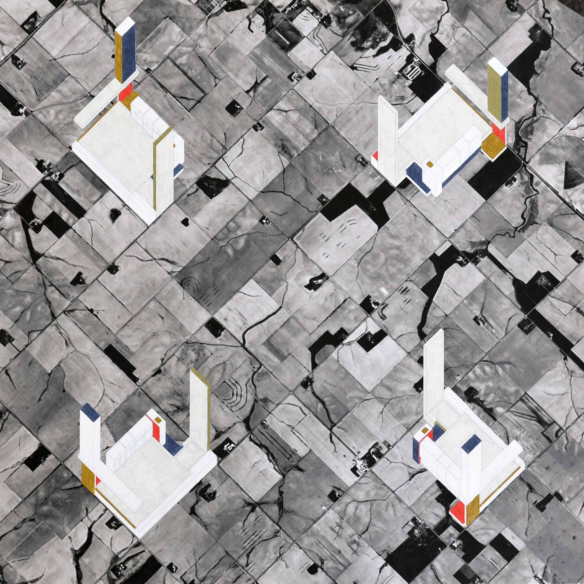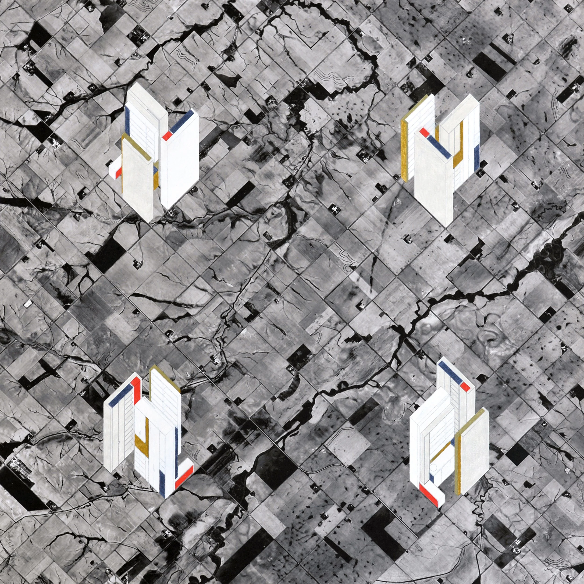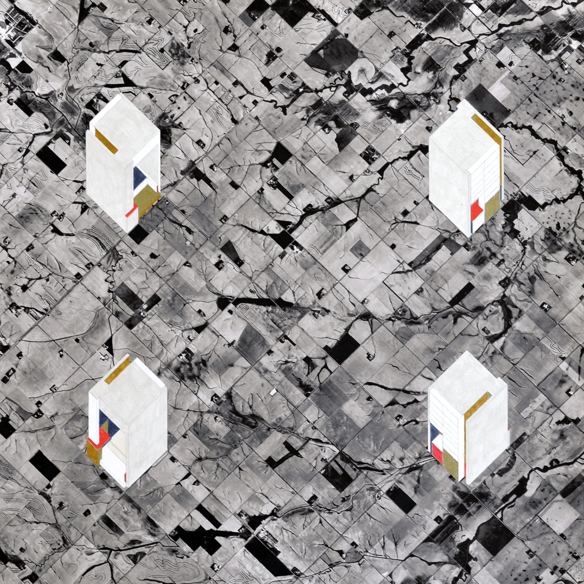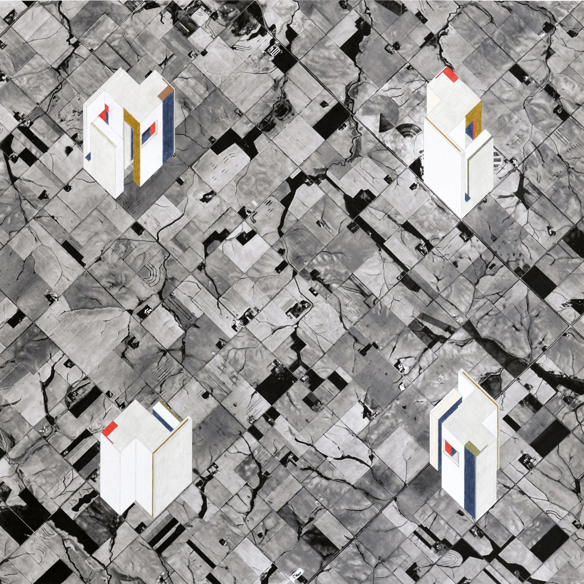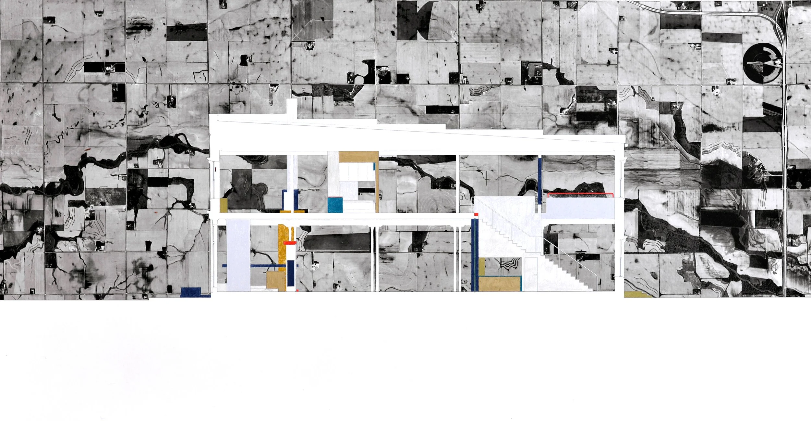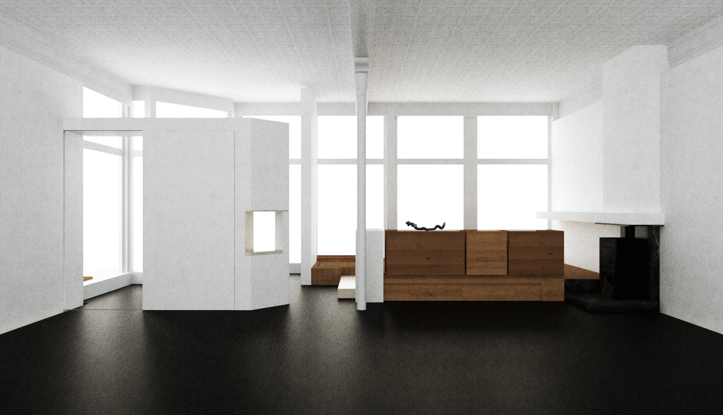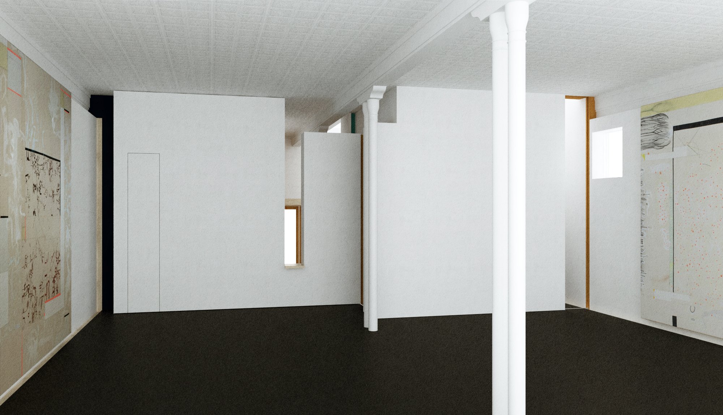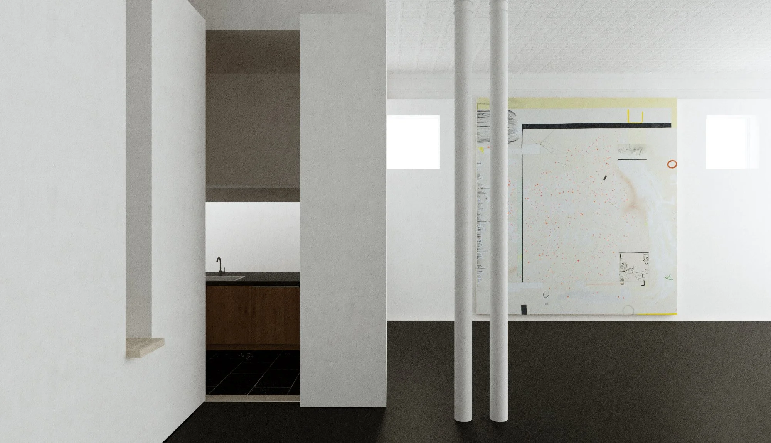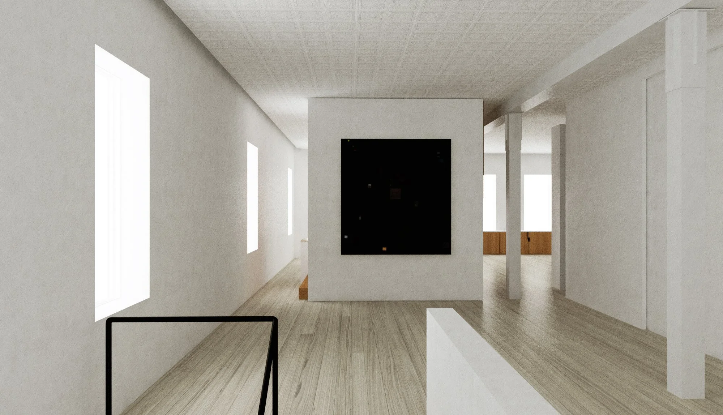
The Joan Waltemath Foundation, Hooper, Nebraska
(Text by Joan Waltemath)
The Joan Waltemath Foundation is a non-profit organization in Hooper, Nebraska established by abstract painter Joan Waltemath.
Joan bought the 5,000 square foot building on the corner of Main and Elk Streets as a place to paint – the ceilings were tall enough to fit the 14-foot paintings she was developing at the time. When the big paintings were finished, an architectural collaboration with Ballman Khapalova began. The project quickly evolved into a place not only to work, but also to show art, engage with the local community, and contribute to the longevity of the small agricultural town, while becoming a kind of pilgrimage site for the extended art community.
With the idea to explore their unique dialogue built over the years at the Cooper Union I.S. Chanin School of Architecture, Ballman Khapalova and Waltemath worked from concept to realization, ultimately discovering that images of the project reveal a profound underlying dialogue based on harmonics and architectonics. Waltemath’s work lends itself to this collaboration insofar as many of her geometric works were derived or inspired by floor plans. Ballman Khapalova turned these significant points of intersection into an integral form of architecture.
The design of the building began with the First and Second Floor structural and light grid drawings, which resonated with Waltemath’s 1990 drawing of harmonic progressions 1,2,3,5,8…
As Waltemath’s painting ties the use of grids to the human body, Ballman Khapalova worked to unite the building and the surrounding environment. Grids became their lingua franca. Using the surrounding agricultural landscape of the Jeffersonian grid, and a grid internal to the building itself, the intent was to tie the building to the land through the variations and permutations that occur as an ideal grid meets the real conditions of nature, program and material.
Over a two- to three-year period the architects and artist continued to explore the dialogue between plan and painting as the project began to take form. Ballman Khapalova’s First and Second Floor Fields and Elements drawings, which are painting iterations of the floor plan, took on an uncanny resemblance to Waltemath’s Torso Roots series.
Currently under construction, the project continually reveals new points of synchronicity. When completed as a viewing space, Waltemath’s work itself will activate this unique collaboration between artist and architect.
Project Year
Ongoing
Project Team
Wendolin Gonzalez, Ian Pica Limbaseanu
Atlas Engineering (Structural Engineering)
Exhibitions
The Waltemath Foundation at The Cooper Union, March 4 - February 12, 2021
